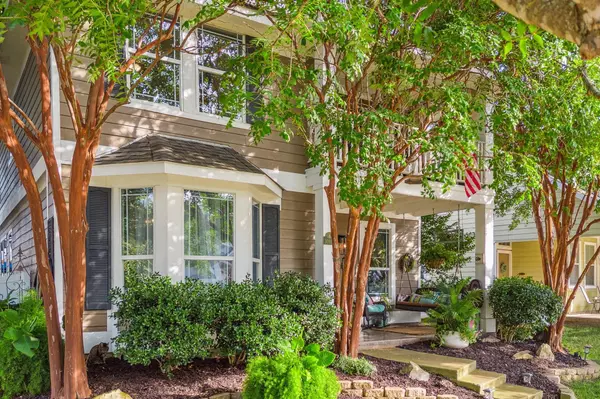For more information regarding the value of a property, please contact us for a free consultation.
10016 Cherry Hill Lane Providence Village, TX 76227
Want to know what your home might be worth? Contact us for a FREE valuation!

Our team is ready to help you sell your home for the highest possible price ASAP
Key Details
Property Type Single Family Home
Sub Type Single Family Residence
Listing Status Sold
Purchase Type For Sale
Square Footage 2,067 sqft
Price per Sqft $183
Subdivision Creek Village At Providence
MLS Listing ID 20389041
Sold Date 08/28/23
Style Traditional
Bedrooms 4
Full Baths 2
Half Baths 1
HOA Fees $36
HOA Y/N Mandatory
Year Built 2005
Annual Tax Amount $5,825
Lot Size 4,356 Sqft
Acres 0.1
Property Description
Welcome to this delightful home in Creek Village at Providence master planned community. The exterior aesthetic is reminiscent of transitional Cape Cod & Victorian styles w a spacious front porch, balcony, bay window & lush mature landscaping. Inside are high ceilings & crown molding throughout as well as a mixture of wood & stone accents & decorative lighting. The eat-in kitchen combines rich polished wood cabinets w rustic wood along the breakfast bar, strong stone columns w polished granite countertops & a stone backsplash, stainless steel appliances & a deep stainless steel sink w an amazing sprayer. The primary bedroom w an ensuite bath has marble floors, a garden soaking tub, stylish mirrors & raised glass bowl sinks on adorned ceramic tiled counters. The back garden w a private pergola is partially fenced in & open to the driveway. The community is vast, including amenities such as a fountain pond, greenbelt, tennis & basketball courts, playground & a resort style pool pavilion.
Location
State TX
County Denton
Community Club House, Community Pool, Greenbelt, Jogging Path/Bike Path, Lake, Park, Playground, Tennis Court(S)
Direction Use GPS
Rooms
Dining Room 1
Interior
Interior Features Decorative Lighting, High Speed Internet Available
Heating Central, Electric
Cooling Ceiling Fan(s), Central Air, Electric
Flooring Carpet, Ceramic Tile, Stone, Wood
Fireplaces Number 1
Fireplaces Type Electric, Family Room, Insert, Ventless
Appliance Dishwasher, Disposal, Electric Cooktop, Microwave
Heat Source Central, Electric
Laundry Electric Dryer Hookup, Utility Room, Washer Hookup
Exterior
Exterior Feature Balcony, Covered Patio/Porch, Outdoor Living Center
Garage Spaces 2.0
Fence Partial, Vinyl, Wrought Iron
Community Features Club House, Community Pool, Greenbelt, Jogging Path/Bike Path, Lake, Park, Playground, Tennis Court(s)
Utilities Available Alley, City Sewer, City Water, Curbs, Sidewalk, Underground Utilities
Roof Type Composition
Garage Yes
Building
Lot Description Interior Lot, Landscaped, Many Trees, Subdivision
Story Two
Foundation Slab
Level or Stories Two
Structure Type Siding
Schools
Elementary Schools James A Monaco
Middle Schools Aubrey
High Schools Aubrey
School District Aubrey Isd
Others
Ownership Wayne Grisso
Acceptable Financing Cash, Conventional, FHA, Texas Vet, VA Loan
Listing Terms Cash, Conventional, FHA, Texas Vet, VA Loan
Financing Conventional
Read Less

©2025 North Texas Real Estate Information Systems.
Bought with Laura Robertson • Keller Williams Realty Allen



