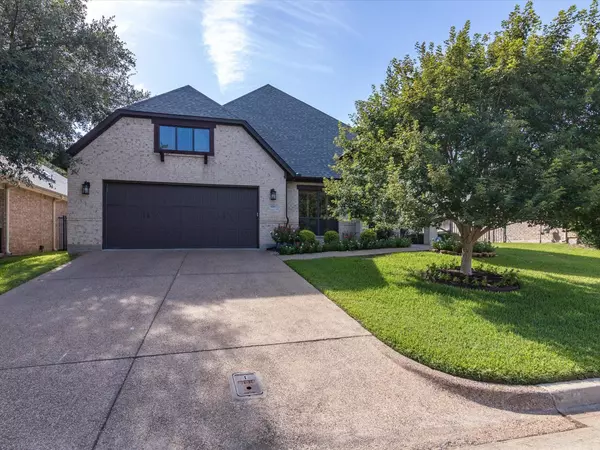For more information regarding the value of a property, please contact us for a free consultation.
6509 Jacob Court Fort Worth, TX 76116
Want to know what your home might be worth? Contact us for a FREE valuation!

Our team is ready to help you sell your home for the highest possible price ASAP
Key Details
Property Type Single Family Home
Sub Type Single Family Residence
Listing Status Sold
Purchase Type For Sale
Square Footage 2,694 sqft
Price per Sqft $237
Subdivision Ridgmar Estates Add
MLS Listing ID 20395831
Sold Date 08/25/23
Style Traditional
Bedrooms 3
Full Baths 2
Half Baths 1
HOA Fees $150/qua
HOA Y/N Mandatory
Year Built 2007
Annual Tax Amount $11,939
Lot Size 8,276 Sqft
Acres 0.19
Lot Dimensions TBV
Property Description
Sophisticated yet livable style full of unexpected touches in this sensational Fort Worth home with an on-trend, open floor plan in exclusive Ridgmar Estates! Wonderfully maintained and manicured back patio area with ample outdoor living space that's very private! Chef's galley style kitchen with new SS appl., including dbl ovens, plus a spacious work island and bar that open to both the breakfast and living rooms, plus ideal home office and spacious formal dining room conveniently located off the foyer, and near the entry's built-in wine and serving hutch! Gleaming hardwoods and high ceilings with ornate trim work and detail throughout most of the home! Oversized bedrooms with en-suite baths and ample closets! Gated community with great proximity to nearby restaurants and retail!
Location
State TX
County Tarrant
Direction Ridgmar Estates, left on Gabriel, right on Jacob Ct
Rooms
Dining Room 2
Interior
Interior Features Built-in Features, Cable TV Available, Decorative Lighting, Flat Screen Wiring, Granite Counters, High Speed Internet Available, Kitchen Island, Natural Woodwork, Open Floorplan, Pantry, Vaulted Ceiling(s), Walk-In Closet(s)
Heating Central, Fireplace(s)
Cooling Central Air
Flooring Ceramic Tile, Hardwood, Travertine Stone, Wood
Fireplaces Number 1
Fireplaces Type Decorative, Gas Logs, Gas Starter, Insert, Living Room
Equipment Satellite Dish
Appliance Dishwasher, Disposal, Electric Cooktop, Gas Cooktop, Microwave
Heat Source Central, Fireplace(s)
Exterior
Exterior Feature Courtyard, Covered Patio/Porch, Rain Gutters, Lighting
Garage Spaces 2.0
Fence Back Yard, Wrought Iron
Utilities Available All Weather Road, City Sewer, City Water, Electricity Connected, Individual Gas Meter, Natural Gas Available, Phone Available, Underground Utilities
Roof Type Composition
Garage Yes
Building
Lot Description Few Trees, Interior Lot, Landscaped
Story One
Foundation Slab
Level or Stories One
Structure Type Brick
Schools
Elementary Schools Phillips M
Middle Schools Monnig
High Schools Arlngtnhts
School District Fort Worth Isd
Others
Restrictions Architectural
Ownership See agent
Acceptable Financing 1031 Exchange, Cash, Conventional, FHA, VA Loan
Listing Terms 1031 Exchange, Cash, Conventional, FHA, VA Loan
Financing Cash
Read Less

©2024 North Texas Real Estate Information Systems.
Bought with Piper Pardue • Williams Trew Real Estate



