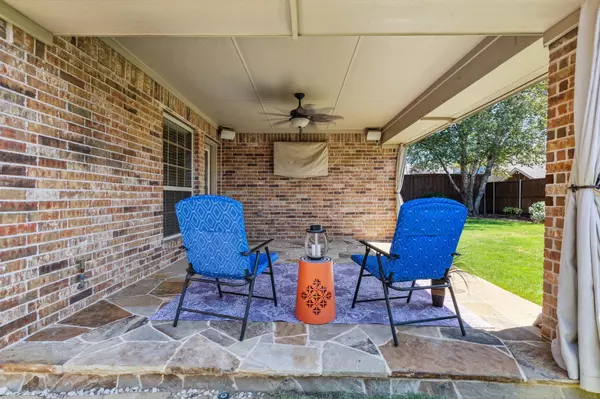For more information regarding the value of a property, please contact us for a free consultation.
316 Enid Drive Lewisville, TX 75056
Want to know what your home might be worth? Contact us for a FREE valuation!

Our team is ready to help you sell your home for the highest possible price ASAP
Key Details
Property Type Single Family Home
Sub Type Single Family Residence
Listing Status Sold
Purchase Type For Sale
Square Footage 2,329 sqft
Price per Sqft $253
Subdivision Castle Hills Ph Vi Sec D
MLS Listing ID 20390070
Sold Date 08/31/23
Style Traditional
Bedrooms 3
Full Baths 2
Half Baths 1
HOA Fees $81/ann
HOA Y/N Mandatory
Year Built 2009
Annual Tax Amount $7,993
Lot Size 6,838 Sqft
Acres 0.157
Property Description
Welcome to this meticulously maintained 3bed, 2.1bath home offering a harmonious blend of comfort & style, perfect for those seeking a sanctuary to call their own. The open layout seamlessly connects living, dining, & kitchen spaces, adorned with tasteful finishes. Huge bfast nook is great for large gatherings & flows seamlessly into the living rm with a beautiful gaslog fireplace. At the front of the home is a private office with french doors, perfect for working from home, a craft rm, or bonus rm. An open flex space is great for a playrm, 2nd living or formal dining. The gigantic primary suite offers sitting area & en-suite bath with luxe jetted soaking tub. Don't miss all the closets with custom built shelving for ample storage. Step onto the covered patio for outdoor enjoyment, a tranquil retreat overlooking landscaped perfection. Nearby shopping, eating, community pool, park, basketball & sand volleyball courts await, promising endless leisure & inviting an active lifestyle.
Location
State TX
County Denton
Community Club House, Community Pool, Community Sprinkler, Curbs, Fishing, Fitness Center, Golf, Jogging Path/Bike Path, Lake, Park, Perimeter Fencing, Playground, Restaurant, Sidewalks, Tennis Court(S)
Direction From SH 121, exit Standridge/Castle Hills Drive. Go South on Castle Hills, Right on Windhaven Pkwy, Left on Essex, Right on Morgans Castle, Left on Enid. Home is 5th house on the Right.
Rooms
Dining Room 2
Interior
Interior Features Cable TV Available, Decorative Lighting, Eat-in Kitchen, Flat Screen Wiring, Granite Counters, High Speed Internet Available, Kitchen Island, Pantry, Walk-In Closet(s)
Heating Central, Natural Gas, Zoned
Cooling Ceiling Fan(s), Central Air, Electric, Zoned
Flooring Carpet, Ceramic Tile, Slate
Fireplaces Number 1
Fireplaces Type Family Room, Gas Logs
Appliance Dishwasher, Disposal, Gas Range, Gas Water Heater, Microwave, Plumbed For Gas in Kitchen
Heat Source Central, Natural Gas, Zoned
Laundry Electric Dryer Hookup, Utility Room, Full Size W/D Area, Washer Hookup
Exterior
Exterior Feature Covered Patio/Porch, Rain Gutters, Lighting, Private Yard
Garage Spaces 2.0
Fence Fenced, Gate, Wood
Community Features Club House, Community Pool, Community Sprinkler, Curbs, Fishing, Fitness Center, Golf, Jogging Path/Bike Path, Lake, Park, Perimeter Fencing, Playground, Restaurant, Sidewalks, Tennis Court(s)
Utilities Available Cable Available, City Sewer, City Water, Co-op Electric, Concrete, Curbs, Electricity Available, Individual Gas Meter, Individual Water Meter, Natural Gas Available, Sidewalk, Underground Utilities
Roof Type Composition
Garage Yes
Building
Lot Description Few Trees, Interior Lot, Landscaped, Lrg. Backyard Grass, Sprinkler System, Subdivision
Story One
Foundation Slab
Level or Stories One
Structure Type Brick
Schools
Elementary Schools Independence
Middle Schools Killian
High Schools Hebron
School District Lewisville Isd
Others
Restrictions Deed
Ownership on record
Acceptable Financing Cash, Conventional, FHA, VA Loan
Listing Terms Cash, Conventional, FHA, VA Loan
Financing Cash
Special Listing Condition Aerial Photo, Deed Restrictions, Survey Available, Utility Easement
Read Less

©2024 North Texas Real Estate Information Systems.
Bought with Jinny Kim • Coldwell Banker Realty



