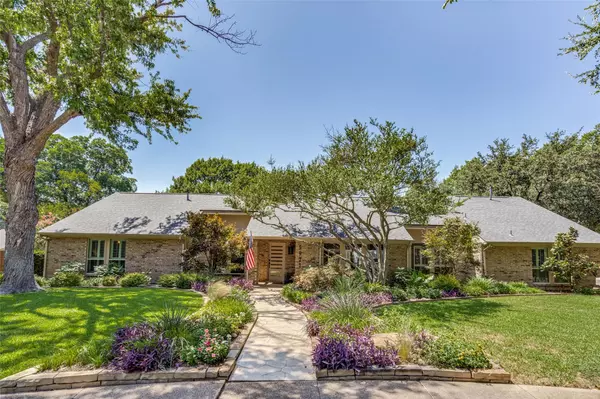For more information regarding the value of a property, please contact us for a free consultation.
5927 Tree Shadow Court Dallas, TX 75252
Want to know what your home might be worth? Contact us for a FREE valuation!

Our team is ready to help you sell your home for the highest possible price ASAP
Key Details
Property Type Single Family Home
Sub Type Single Family Residence
Listing Status Sold
Purchase Type For Sale
Square Footage 3,101 sqft
Price per Sqft $298
Subdivision Bent Trail Add Ph One
MLS Listing ID 20386341
Sold Date 08/31/23
Style Traditional
Bedrooms 4
Full Baths 4
HOA Y/N Voluntary
Year Built 1983
Lot Size 0.330 Acres
Acres 0.33
Property Description
Located on a generously sized richly landscaped lot in the heart of a wonderful residential neighborhood, this home is sure to delight from the moment you pull up to the quiet cul-de-sac. Upon entry you are greeted by views of the large formal living area, with beautiful wood floors, vaulted ceilings, attractive fireplace, and a bank of large picture windows overlooking the unbelievable oasis backyard. Views of the back yard retreat can be similarly seen from the family room, as well as the primary bedroom, which also has access to the charming Saltillo tile patio that leads to the pool. The large primary suite, boasts a fireplace, and recently remodeled bathroom which is bathed in natural light, with vaulted ceilings, skylights, large shower, separate tub, dual vanities, underfloor heat and walk in closet with custom elfa shelving. Feeding into the highly coveted Plano West Senior High School, and with 4 bedrooms, 4 full bathrooms and a 3 car garage this is really a rare opportunity.
Location
State TX
County Collin
Direction From George Bush head South on Preston, turn right on Bentwood Trail, then left on Tree Shadow Trail, then an immediate right onto Tree Shadow Court
Rooms
Dining Room 2
Interior
Interior Features Built-in Wine Cooler, Cable TV Available, Decorative Lighting, Dry Bar, High Speed Internet Available, Pantry, Vaulted Ceiling(s), Walk-In Closet(s)
Heating Central, Natural Gas
Cooling Central Air, Electric
Flooring Carpet, Ceramic Tile, Wood
Fireplaces Number 3
Fireplaces Type Family Room, Gas Logs, Gas Starter, Living Room, Master Bedroom
Appliance Electric Oven, Gas Range, Microwave, Plumbed For Gas in Kitchen
Heat Source Central, Natural Gas
Laundry Electric Dryer Hookup, Utility Room, Full Size W/D Area, Washer Hookup
Exterior
Garage Spaces 3.0
Fence Wood
Pool Gunite, In Ground, Pool/Spa Combo
Utilities Available Alley, Asphalt, Cable Available, City Sewer, City Water, Concrete, Curbs, Electricity Connected, Individual Gas Meter, Individual Water Meter, Natural Gas Available
Roof Type Composition,Shingle
Garage Yes
Private Pool 1
Building
Lot Description Cul-De-Sac, Few Trees, Interior Lot, Irregular Lot, Landscaped, Sprinkler System, Subdivision, Undivided
Story One
Foundation Slab
Level or Stories One
Structure Type Brick,Frame,Siding
Schools
Elementary Schools Haggar
Middle Schools Frankford
High Schools Shepton
School District Plano Isd
Others
Ownership Owner of record
Acceptable Financing Cash, Conventional
Listing Terms Cash, Conventional
Financing Conventional
Read Less

©2025 North Texas Real Estate Information Systems.
Bought with John Scoggins • Allie Beth Allman & Assoc.



