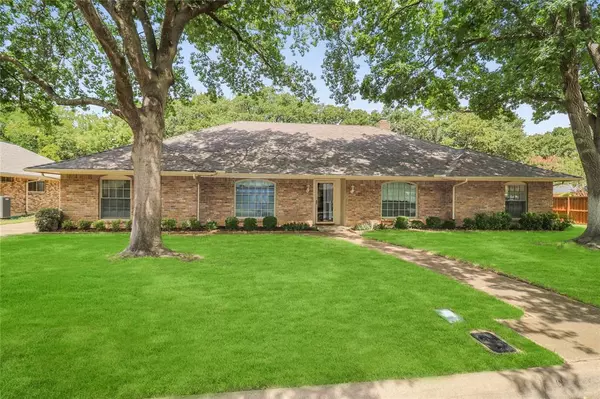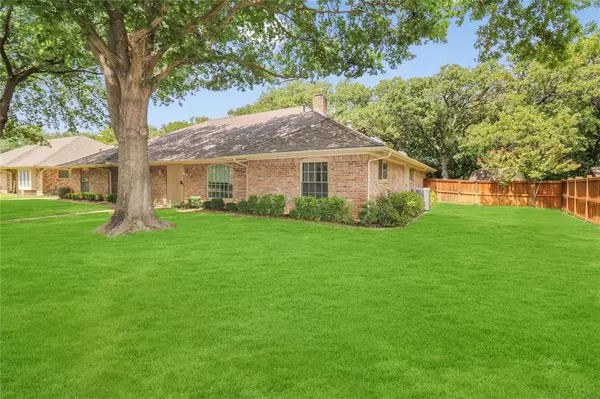For more information regarding the value of a property, please contact us for a free consultation.
3000 Steeplechase Trail Arlington, TX 76016
Want to know what your home might be worth? Contact us for a FREE valuation!

Our team is ready to help you sell your home for the highest possible price ASAP
Key Details
Property Type Single Family Home
Sub Type Single Family Residence
Listing Status Sold
Purchase Type For Sale
Square Footage 2,668 sqft
Price per Sqft $140
Subdivision Huntwick Add
MLS Listing ID 20401515
Sold Date 09/05/23
Style Traditional
Bedrooms 4
Full Baths 3
HOA Y/N None
Year Built 1977
Annual Tax Amount $7,926
Lot Size 0.318 Acres
Acres 0.318
Property Description
This must see well-maintained home is in the desirable S. Arlington Huntwick Addition. An exquisitely maintained property offers a park-like setting in the backyard featuring 4 bedrooms & 3 full baths. Entering the home you are welcomed with a formal den & dining room that will be perfect for entertaining. A large living room with built-in cabinets & a fireplace has large windows that will give you views of the amazing backyard. The kitchen & breakfast nook with an expanse of windows bring the outside in. A full-sized utility room located off the kitchen has room for an extra freezer. A front room with built-ins can be used as an office or a bedroom offering so many unique features that will allow you to make this space your own. Located on the other side of the home are 2 more bedrooms that share another bathroom, as well as the primary bedroom & bathroom with large walk-in closets. This home will allow you to add your own personal style while taking advantage of a great location.
Location
State TX
County Tarrant
Direction From I-20 exit Kelly Elliott and go North. Road will turn into Woodside Dr. go to stop sign at Mayfield Road and turn left on Mayfield. Take a right on your second street on the right Steeplechase Trl follow to 3000 property will be on your left.
Rooms
Dining Room 2
Interior
Interior Features Granite Counters, Paneling, Pantry, Vaulted Ceiling(s), Walk-In Closet(s)
Heating Central
Cooling Ceiling Fan(s), Central Air, Electric
Flooring Carpet, Ceramic Tile, Hardwood
Fireplaces Number 1
Fireplaces Type Gas Starter, Living Room
Appliance Dishwasher, Disposal, Electric Oven, Electric Range, Microwave
Heat Source Central
Exterior
Exterior Feature Covered Patio/Porch
Garage Spaces 2.0
Fence Chain Link, Wood
Utilities Available Cable Available, City Sewer, City Water, Curbs, Individual Gas Meter, Individual Water Meter, Phone Available
Roof Type Composition
Total Parking Spaces 2
Garage Yes
Building
Lot Description Landscaped, Many Trees, Sprinkler System
Story One
Foundation Slab
Level or Stories One
Structure Type Brick,Siding
Schools
Elementary Schools Dunn
High Schools Martin
School District Arlington Isd
Others
Ownership See Tax Records
Acceptable Financing Cash, Conventional, FHA, VA Loan
Listing Terms Cash, Conventional, FHA, VA Loan
Financing Conventional
Read Less

©2025 North Texas Real Estate Information Systems.
Bought with Paige Ewert • Burt Ladner Real Estate LLC



