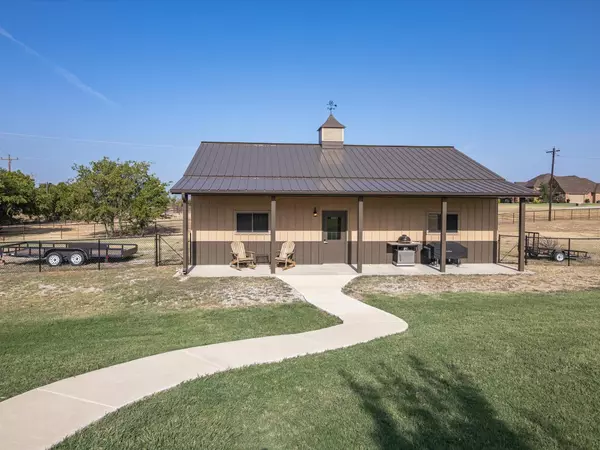For more information regarding the value of a property, please contact us for a free consultation.
107 Lajitas Drive Decatur, TX 76234
Want to know what your home might be worth? Contact us for a FREE valuation!

Our team is ready to help you sell your home for the highest possible price ASAP
Key Details
Property Type Single Family Home
Sub Type Single Family Residence
Listing Status Sold
Purchase Type For Sale
Square Footage 2,574 sqft
Price per Sqft $256
Subdivision Montecito Estates
MLS Listing ID 20390648
Sold Date 09/06/23
Style Traditional
Bedrooms 3
Full Baths 3
Half Baths 1
HOA Y/N None
Year Built 2015
Annual Tax Amount $8,489
Lot Size 2.000 Acres
Acres 2.0
Property Description
This beautiful Bailee Custom Home is a must see!! With nothing left to be desired in this great estate sitting on 2 gorgeous acres. This beautiful home invites you in with 3 bedrooms, 3 baths, a study, flex room upstairs. Boasts a large open floorplan with gas starter fireplace in living area. Vaulted ceilings, wood flooring, crown molding, great kitchen for any chef, with granite countertops, corner pantry and custom Alder cabinets galore. a quiet master retreat with spa-like en suite bath, large walk-in closet that includes access to the laundry room. Spilt bedroom floorplan with secondary bedrooms offering a jack and Jill bath. Each bedroom has their own private vanity. Two car attached garage, and one car detached: all are fully finished out. New fencing, rain gutters, New solar screens and water softener! Awesome 1,200 sq. ft. workshop, concrete floors with 110 & 220 electric. Drive through garage doors with openers for easy access. Great landscaping with sprinkler system as well.
Location
State TX
County Wise
Direction Highway 287 North out of Ft Worth. Turn left on CR 4228, then immediately take a right onto CR 4227. Go past NRS and follow 4227 around the curve to the right. Turn right onto Lajitas. First house on the left.
Rooms
Dining Room 1
Interior
Interior Features Cable TV Available, Decorative Lighting, Double Vanity, Eat-in Kitchen, Granite Counters, Open Floorplan, Pantry, Vaulted Ceiling(s), Walk-In Closet(s)
Heating Electric
Cooling Central Air
Flooring Ceramic Tile, Wood
Fireplaces Number 1
Fireplaces Type Family Room, Gas Starter
Appliance Dishwasher, Disposal, Electric Cooktop, Electric Oven, Electric Water Heater, Microwave
Heat Source Electric
Laundry Full Size W/D Area
Exterior
Exterior Feature Covered Patio/Porch, Rain Gutters
Garage Spaces 3.0
Fence Back Yard, Chain Link, Fenced, Wrought Iron
Utilities Available All Weather Road, Private Water, Septic, Well, No City Services
Roof Type Composition
Garage Yes
Building
Lot Description Acreage, Landscaped, Sprinkler System, Subdivision
Story Two
Foundation Slab
Level or Stories Two
Structure Type Brick,Stone Veneer
Schools
Middle Schools Decatur
High Schools Decatur
School District Decatur Isd
Others
Restrictions No Restrictions
Ownership Mercer
Acceptable Financing Cash, Conventional, FHA, VA Loan
Listing Terms Cash, Conventional, FHA, VA Loan
Financing FHA
Special Listing Condition Owner/ Agent, Survey Available, Utility Easement
Read Less

©2025 North Texas Real Estate Information Systems.
Bought with Rene Little • Callaway Realty, LLC



