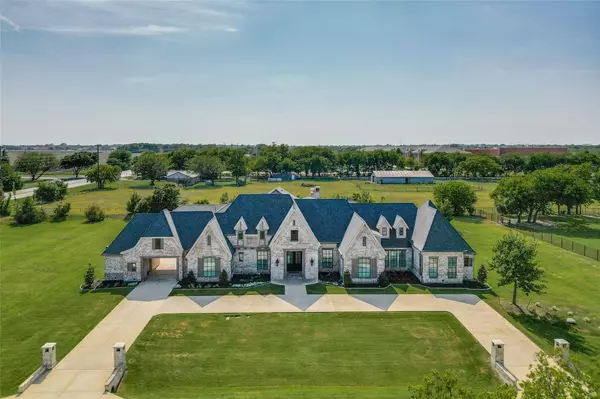For more information regarding the value of a property, please contact us for a free consultation.
1050 Rimrock Drive Lucas, TX 75002
Want to know what your home might be worth? Contact us for a FREE valuation!

Our team is ready to help you sell your home for the highest possible price ASAP
Key Details
Property Type Single Family Home
Sub Type Single Family Residence
Listing Status Sold
Purchase Type For Sale
Square Footage 5,483 sqft
Price per Sqft $319
Subdivision Rimrock Estates Add
MLS Listing ID 20406796
Sold Date 09/06/23
Style Modern Farmhouse
Bedrooms 5
Full Baths 4
Half Baths 1
HOA Fees $100/ann
HOA Y/N Mandatory
Year Built 2016
Annual Tax Amount $36,390
Lot Size 2.000 Acres
Acres 2.0
Property Description
Exquisite custom home on 2 acres in highly acclaimed Lovejoy ISD. This stunning one story build has a spectacular open floor plan featuring a private study, large kitchen with professional grade appliances, media or game room, a huge butlers pantry, and a spacious outdoor living area with fireplace and auto-adjustable panoramic doors. Soaring ceilings with natural wood beams make for a stunning living area perfect for entertaining. The spacious primary suite connects to a luxurious bath featuring a free standing tub. Each of the additional 4 oversized bedrooms are uniquely designed and all have walk-in closets. Superior designer finishes include an upgraded designer light package, stunning stone and brick fireplaces, wood built-in cabinetry, and premium ceramic tile and carpeted flooring. True craftsmanship is on display with all of the hidden “extras” in this Joseph Paul Home.
Location
State TX
County Collin
Direction From 75N exit 34 toward McDermott, turn right onto W McDermott, continue to E Main Street until it turns into Estate Pkwy, turn left onto Rimrock Drive. First house on the left.
Rooms
Dining Room 1
Interior
Interior Features Built-in Features, Cathedral Ceiling(s), Decorative Lighting, Double Vanity, High Speed Internet Available, Kitchen Island, Natural Woodwork, Open Floorplan, Walk-In Closet(s)
Heating Central, Natural Gas
Flooring Carpet, Ceramic Tile, Wood
Fireplaces Number 2
Fireplaces Type Living Room, Master Bedroom
Appliance Built-in Refrigerator, Disposal, Gas Range, Ice Maker, Microwave, Double Oven
Heat Source Central, Natural Gas
Laundry Full Size W/D Area
Exterior
Garage Spaces 4.0
Carport Spaces 1
Fence None
Utilities Available Aerobic Septic, City Water, Underground Utilities
Roof Type Composition
Garage Yes
Building
Lot Description Acreage
Story One
Foundation Slab
Level or Stories One
Structure Type Brick
Schools
Elementary Schools Hart
Middle Schools Willow Springs
High Schools Lovejoy
School District Lovejoy Isd
Others
Ownership See tax
Acceptable Financing Cash, Conventional
Listing Terms Cash, Conventional
Financing Cash
Read Less

©2025 North Texas Real Estate Information Systems.
Bought with Non-Mls Member • NON MLS



