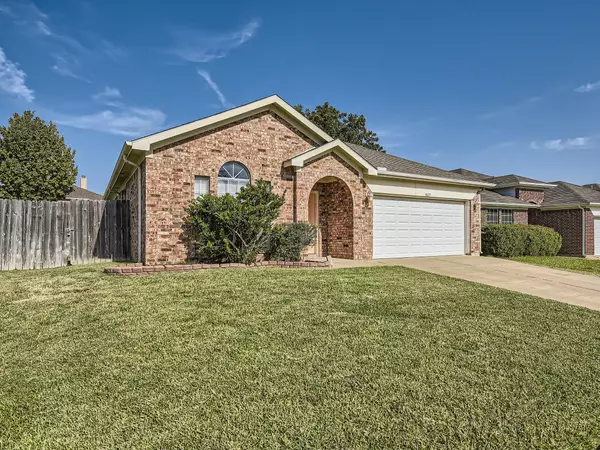For more information regarding the value of a property, please contact us for a free consultation.
8625 Chelan Way Fort Worth, TX 76244
Want to know what your home might be worth? Contact us for a FREE valuation!

Our team is ready to help you sell your home for the highest possible price ASAP
Key Details
Property Type Single Family Home
Sub Type Single Family Residence
Listing Status Sold
Purchase Type For Sale
Square Footage 1,859 sqft
Price per Sqft $182
Subdivision Arcadia Park Add
MLS Listing ID 20397368
Sold Date 09/15/23
Style Traditional
Bedrooms 4
Full Baths 2
HOA Y/N None
Year Built 2000
Annual Tax Amount $5,415
Lot Size 6,098 Sqft
Acres 0.14
Property Description
Click the Virtual Tour link to view the 3D walkthrough. Welcome to this lovingly maintained, 4-bedroom home! With its ideal, spacious floor plan and 2 distinct living and dining areas, this residence offers endless opportunities for both relaxation and entertainment. The new hardwood floors, installed within the past 5 years, add a modern touch to the charm of this home. The fully equipped kitchen is complete with ample cabinet space, a convenient center island, and a breakfast bar for casual dining. Retreat to the spacious primary suite, a private haven for new owners. The ensuite bathroom boasts a double vanity, offering ample space for morning routines, and a large walk-in closet. Outside, is a charming space complete with a patio area inviting you to bask in the outdoors. Conveniently located, this home is a stone's throw away from a local park replete with trails and playgrounds. Don't miss the chance to make this house your new home!
Location
State TX
County Tarrant
Community Curbs, Greenbelt, Jogging Path/Bike Path, Park, Playground, Sidewalks
Direction I-35W N. Take exit 61 toward North Tarrant Pkwy. Turn right onto N Tarrant Pkwy. Turn left onto Arcadia Park Dr. Turn left onto Jenny Lake Trail. It turns right and becomes Chelan Way. Home on the left.
Rooms
Dining Room 2
Interior
Interior Features Cable TV Available, Decorative Lighting, Double Vanity, High Speed Internet Available, Kitchen Island, Pantry, Walk-In Closet(s)
Heating Central
Cooling Ceiling Fan(s), Central Air
Flooring Carpet, Hardwood, Tile, Vinyl
Fireplaces Number 1
Fireplaces Type Living Room
Appliance Dishwasher, Electric Range, Microwave
Heat Source Central
Laundry Utility Room, On Site
Exterior
Exterior Feature Rain Gutters, Private Yard
Garage Spaces 2.0
Fence Back Yard, Fenced, Wood
Community Features Curbs, Greenbelt, Jogging Path/Bike Path, Park, Playground, Sidewalks
Utilities Available Cable Available, City Sewer, City Water, Curbs, Sidewalk
Roof Type Composition
Garage Yes
Building
Lot Description Interior Lot, Landscaped, Lrg. Backyard Grass, Subdivision
Story One
Foundation Slab
Level or Stories One
Structure Type Brick
Schools
Elementary Schools Heritage
Middle Schools Vista Ridge
High Schools Fossilridg
School District Keller Isd
Others
Ownership Rachel Henson
Acceptable Financing Cash, Conventional, FHA, VA Loan
Listing Terms Cash, Conventional, FHA, VA Loan
Financing Conventional
Special Listing Condition Survey Available
Read Less

©2025 North Texas Real Estate Information Systems.
Bought with Natalia Aslapovskaya • Skyline Realty



