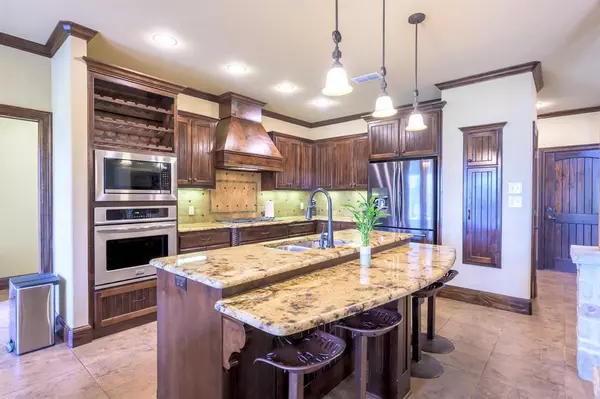For more information regarding the value of a property, please contact us for a free consultation.
11205 Hunters Trail Flint, TX 75762
Want to know what your home might be worth? Contact us for a FREE valuation!

Our team is ready to help you sell your home for the highest possible price ASAP
Key Details
Property Type Single Family Home
Sub Type Single Family Residence
Listing Status Sold
Purchase Type For Sale
Square Footage 2,756 sqft
Price per Sqft $175
Subdivision Foxwood Addn
MLS Listing ID 20363171
Sold Date 09/15/23
Style Traditional
Bedrooms 5
Full Baths 3
Half Baths 1
HOA Fees $20/ann
HOA Y/N Mandatory
Year Built 2011
Lot Size 0.329 Acres
Acres 0.329
Property Description
Beautiful Subdivision with rock entrance located in the Flint Area, S tyler. Custom built 2 story. 5 bedrooms, 3.5 baths 2756 sq ft. is located on one of the lg lots in neighborhood. 2 Brs down , 3 Br upstairs, craft room-office. 1.5 bath located downstairs by small office ,utility room. Master Br on bottom floor along w media room could be bedroom.Great size master bath plus shower w 2 shower heads. Lg kitchen opens into great size living room. Granite countertops, beautiful stained cabinets w plenty of cabinet space.Under mount lights plus 2 pantrys. Upstairs are 3 brs w small area for kids play 2 full baths. Built-in cabinet with shelves in all bedroom closets. Plenty of room for lg family. Extra room for Boat pad behind gate.Great size bkyd, plenty of room for a pool. Plumbing ,electrical available for pool. Gas available for outdoor kitchen. Kitchen Refrigerater will NOT stay with house. Roof 2023, Microwave 2023, carpt in rooms 2023, Beautifully landscaped.
Location
State TX
County Smith
Direction Tyler West Loop 323, See Brookshires Warehouse.Take Old Jacksonville Hwy FM 2493 approx 5 miles thru Gresham redlight, continue another 1 mile see Cr 140-Spruce Hill Right. Continue 1 Block to Burkett Rd turn left, half way down Foxwood Subd on right ,house will be down in subdivision on left.
Rooms
Dining Room 1
Interior
Interior Features Cable TV Available, Granite Counters, Pantry, Walk-In Closet(s)
Heating Natural Gas
Cooling Ceiling Fan(s), Central Air, Electric
Flooring Carpet, Ceramic Tile, Wood
Fireplaces Number 1
Fireplaces Type Brick, Gas Logs, Gas Starter, Living Room
Equipment Satellite Dish
Appliance Dishwasher, Disposal, Electric Oven, Gas Cooktop, Microwave
Heat Source Natural Gas
Laundry Electric Dryer Hookup
Exterior
Garage Spaces 2.0
Fence Wood
Utilities Available Cable Available, Private Sewer, Private Water, Sidewalk
Roof Type Composition
Garage Yes
Building
Lot Description Sprinkler System
Story Two
Foundation Slab
Level or Stories Two
Structure Type Brick,Rock/Stone
Schools
Elementary Schools Owens
Middle Schools Three Lakes
High Schools Tyler Legacy
School District Tyler Isd
Others
Restrictions Other
Ownership Goode
Acceptable Financing Cash, Contact Agent, Contract, Conventional, FHA, VA Loan
Listing Terms Cash, Contact Agent, Contract, Conventional, FHA, VA Loan
Financing Conventional
Special Listing Condition Aerial Photo
Read Less

©2025 North Texas Real Estate Information Systems.
Bought with Non-Mls Member • NON MLS



