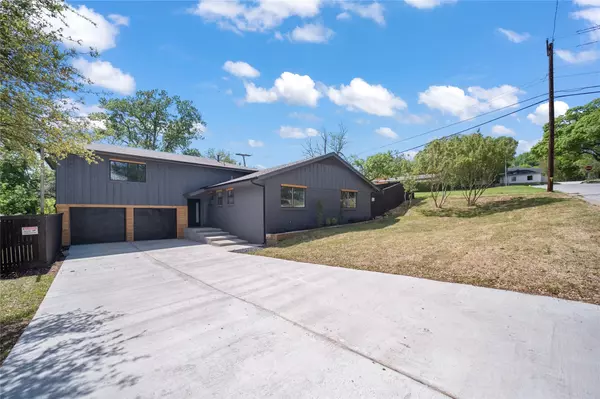For more information regarding the value of a property, please contact us for a free consultation.
2004 Taxco Road Fort Worth, TX 76116
Want to know what your home might be worth? Contact us for a FREE valuation!

Our team is ready to help you sell your home for the highest possible price ASAP
Key Details
Property Type Single Family Home
Sub Type Single Family Residence
Listing Status Sold
Purchase Type For Sale
Square Footage 2,086 sqft
Price per Sqft $258
Subdivision Ridgmar Add
MLS Listing ID 20300323
Sold Date 09/19/23
Style Mid-Century Modern,Ranch,Split Level,Traditional
Bedrooms 4
Full Baths 2
Half Baths 1
HOA Y/N None
Year Built 1961
Annual Tax Amount $9,904
Lot Size 0.345 Acres
Acres 0.345
Lot Dimensions 120x130
Property Description
Completely updated unique mid century split level on a shady oversized lot just outside downtown Fort Worth! This 4 bedroom, 3 bath home has been renovated from top to bottom. Recent upgrades include new windows, gutters, HVAC, electrical panel, garage door & landscaping. Fresh paint outside & throughout interior. Open floor plan with spacious living, dining & kitchen on the 2nd floor perfect for family gatherings and entertaining. Beautiful light grain luxury vinyl floors throughout the main living space. All new kitchen with crisp white shaker cabinets, quartz tops, large eat at island & stainless steel appliances. Primary suite is on the 2nd floor & includes completely updated en suite bath with dual sinks, gorgeous, oversized shower & custom walk-in closet. 1st floor secondary bedrooms include plush new carpet & energy saving ceiling fans. Big fully grassed back yard with wood privacy fence & shady trees. Prime location just minutes from I30 near popular DT FW! Motivated Seller!
Location
State TX
County Tarrant
Community Curbs, Park, Playground
Direction From I30 service road West, head North on Ridglea Avenue. Turn right on Dakar. 1st right on Taxco Road. Home is on the right.
Rooms
Dining Room 1
Interior
Interior Features Double Vanity, Eat-in Kitchen, High Speed Internet Available, Kitchen Island, Open Floorplan
Heating Central
Cooling Ceiling Fan(s), Central Air
Flooring Carpet, Tile, Wood
Appliance Dishwasher, Electric Range
Heat Source Central
Laundry Utility Room, Full Size W/D Area, Washer Hookup
Exterior
Garage Spaces 2.0
Fence Wood
Community Features Curbs, Park, Playground
Utilities Available City Sewer, City Water, Curbs, Individual Gas Meter, Individual Water Meter
Roof Type Shingle
Garage Yes
Building
Lot Description Few Trees, Landscaped, Lrg. Backyard Grass
Story Two
Foundation Slab
Level or Stories Two
Structure Type Brick,Siding
Schools
Elementary Schools Phillips M
Middle Schools Monnig
High Schools Arlngtnhts
School District Fort Worth Isd
Others
Ownership see tax
Financing Conventional
Read Less

©2024 North Texas Real Estate Information Systems.
Bought with Jason Perkins • BHHS Premier Properties



