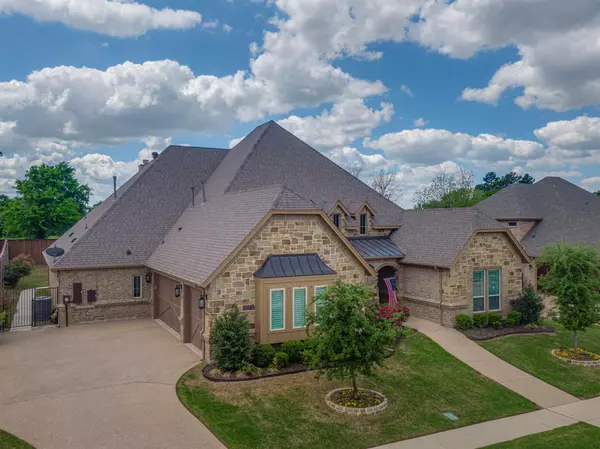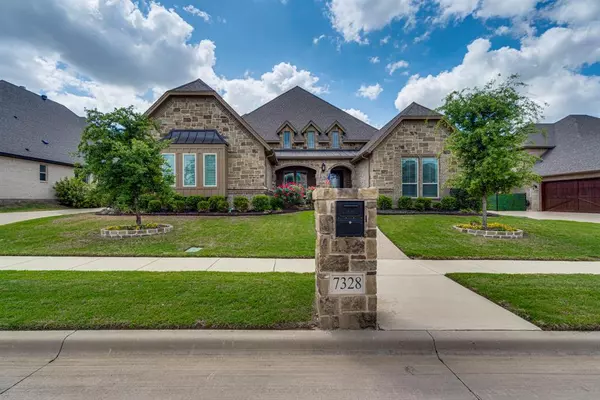For more information regarding the value of a property, please contact us for a free consultation.
7328 Winding Way Drive Arlington, TX 76001
Want to know what your home might be worth? Contact us for a FREE valuation!

Our team is ready to help you sell your home for the highest possible price ASAP
Key Details
Property Type Single Family Home
Sub Type Single Family Residence
Listing Status Sold
Purchase Type For Sale
Square Footage 3,635 sqft
Price per Sqft $207
Subdivision Seclusion Rdg
MLS Listing ID 20300517
Sold Date 09/20/23
Bedrooms 4
Full Baths 3
Half Baths 1
HOA Fees $125/ann
HOA Y/N Mandatory
Year Built 2018
Annual Tax Amount $16,702
Lot Size 0.300 Acres
Acres 0.3
Property Description
This luxury one story home spans over 3635 square feet and features 4 spacious bedrooms, 3 and a half baths, and a convenient 3 car garage. As you step inside, you are greeted with an open floor plan that seamlessly blends the living room, dining room, and kitchen together, creating an inviting space that's perfect for entertaining guests. The gourmet kitchen features high end appliances, a pot filler, granite countertops, and electronic window shades. The doors in the kitchen open and provide a seamless transition to the large outdoor living area, which features electric roll down insect privacy screens and a gas fireplace. The primary suite features a luxurious ensuite bathroom with dual vanities, a relaxing soaking tub, and a separate walk-in shower. The large walk in closet is conveniently connected to the laundry room. Two of the bedrooms share a jack and jill bath. This home is designed for luxurious living with high-end finishes that will impress even the most discerning buyer.
Location
State TX
County Tarrant
Community Gated, Other
Direction South on Cooper Street, right on Harris, left on Seclusion Ridge, left on Winding Way Dr, home will be on the right.
Rooms
Dining Room 2
Interior
Interior Features Cable TV Available, Decorative Lighting, Flat Screen Wiring, Granite Counters, High Speed Internet Available, Kitchen Island, Open Floorplan, Pantry, Vaulted Ceiling(s), Walk-In Closet(s), In-Law Suite Floorplan
Heating Central, Natural Gas
Cooling Ceiling Fan(s), Central Air, Electric
Flooring Carpet, Tile
Fireplaces Number 2
Fireplaces Type Family Room, Gas, Gas Logs, Outside
Appliance Dishwasher, Disposal, Electric Oven, Gas Cooktop, Gas Water Heater, Microwave, Plumbed For Gas in Kitchen, Vented Exhaust Fan
Heat Source Central, Natural Gas
Exterior
Exterior Feature Covered Patio/Porch, Rain Gutters
Garage Spaces 3.0
Fence Back Yard, Privacy, Wood
Community Features Gated, Other
Utilities Available Cable Available, City Sewer, City Water, Concrete, Curbs, Individual Gas Meter, Natural Gas Available, Sidewalk, Underground Utilities
Roof Type Composition
Total Parking Spaces 3
Garage Yes
Building
Lot Description Interior Lot, Landscaped, Lrg. Backyard Grass, Sprinkler System, Subdivision
Story One
Foundation Slab
Level or Stories One
Structure Type Brick,Rock/Stone
Schools
Elementary Schools Carol Holt
Middle Schools Howard
High Schools Legacy
School District Mansfield Isd
Others
Restrictions Deed
Ownership John & Barbara Deyermond
Acceptable Financing Cash, Conventional, VA Loan
Listing Terms Cash, Conventional, VA Loan
Financing Cash
Special Listing Condition Aerial Photo, Deed Restrictions, Survey Available
Read Less

©2025 North Texas Real Estate Information Systems.
Bought with Ashley Goralski • Dynamic Real Estate Group



