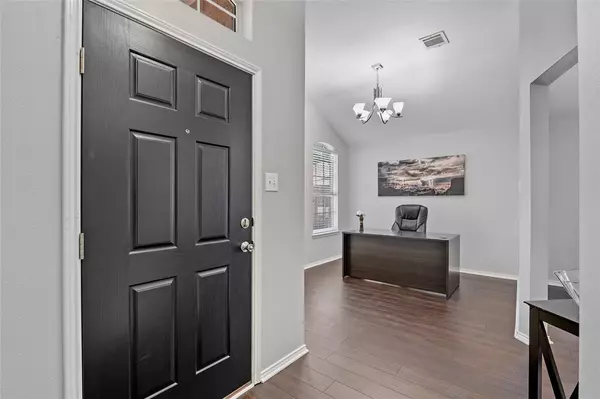For more information regarding the value of a property, please contact us for a free consultation.
9025 Heartwood Drive Fort Worth, TX 76244
Want to know what your home might be worth? Contact us for a FREE valuation!

Our team is ready to help you sell your home for the highest possible price ASAP
Key Details
Property Type Single Family Home
Sub Type Single Family Residence
Listing Status Sold
Purchase Type For Sale
Square Footage 1,434 sqft
Price per Sqft $223
Subdivision Arcadia Park Add
MLS Listing ID 20401468
Sold Date 09/22/23
Style Traditional
Bedrooms 3
Full Baths 2
HOA Fees $29/ann
HOA Y/N Mandatory
Year Built 2007
Annual Tax Amount $5,864
Lot Size 5,488 Sqft
Acres 0.126
Property Description
MULTIPLE OFFERS, DEADLINE MONDAY SEPT. 4, 2023 at 5:00pm
This pristine single story turnkey comes loaded with upgrades & design touches guaranteed to impress! The open airy living & dining area provides plenty of room for those large Holiday gatherings----while the kitchen creates the ideal space for easy entertaining & socializing while cooking! Equipped with upgraded stainless appliances, gas burner stove & double oven, gorgeous granite, and luxury vinyl plank floors that flows throughout the main areas! The split primary retreat allows for privacy & features a en-suite with walk-in shower, WIC, and large soaking tub to unwind! The outdoor area will certainly be the setting for many future parties offering a large covered patio with extended concrete slab! Updates: Freshly painted interior, HVAC system, 8'x10 shed, LED daylight lighting throughout. Parks, trails & wonderful community amenities to enjoy! Keller ISD.
Location
State TX
County Tarrant
Community Community Pool, Jogging Path/Bike Path, Park, Playground
Direction From N Riverside Dr and Shiver Rd. Head south on N Riverside Dr. Head east on Shiver Rd. Turn left onto Dry Creek Dr, right onto Diamond Ridge Dr, left onto Heartwood Dr. Property will be on the right
Rooms
Dining Room 2
Interior
Interior Features Built-in Features, Chandelier, Decorative Lighting, Eat-in Kitchen, Flat Screen Wiring, High Speed Internet Available, Open Floorplan, Vaulted Ceiling(s)
Heating Central, Fireplace(s), Natural Gas
Cooling Ceiling Fan(s), Central Air, Electric
Flooring Luxury Vinyl Plank
Fireplaces Number 1
Fireplaces Type Decorative, Gas Logs, Wood Burning
Appliance Dishwasher, Disposal, Gas Range, Gas Water Heater, Microwave, Plumbed For Gas in Kitchen
Heat Source Central, Fireplace(s), Natural Gas
Laundry Electric Dryer Hookup, Utility Room, Full Size W/D Area, Washer Hookup
Exterior
Exterior Feature Covered Patio/Porch, Rain Gutters, Other
Garage Spaces 2.0
Fence Back Yard, Gate, Wood
Community Features Community Pool, Jogging Path/Bike Path, Park, Playground
Utilities Available City Sewer, City Water, Electricity Connected, Individual Water Meter, Natural Gas Available, Underground Utilities
Roof Type Asphalt,Shingle
Total Parking Spaces 2
Garage Yes
Building
Lot Description Landscaped, Many Trees, Sprinkler System
Story One
Foundation Slab
Level or Stories One
Structure Type Brick
Schools
Elementary Schools Heritage
Middle Schools Vista Ridge
High Schools Fossilridg
School District Keller Isd
Others
Ownership on file
Acceptable Financing Cash, Conventional, FHA, VA Loan
Listing Terms Cash, Conventional, FHA, VA Loan
Financing Conventional
Read Less

©2025 North Texas Real Estate Information Systems.
Bought with Tara Blackburn-Staples • Coldwell Banker Realty



