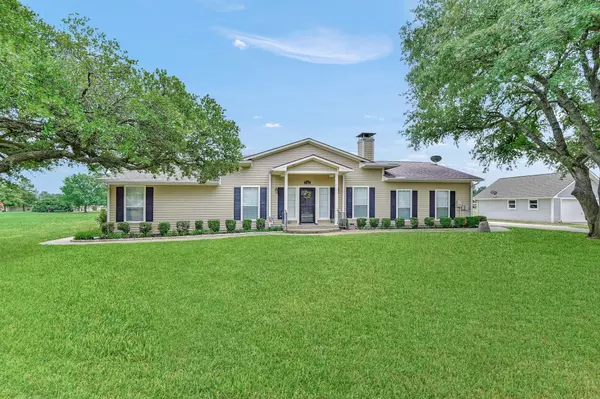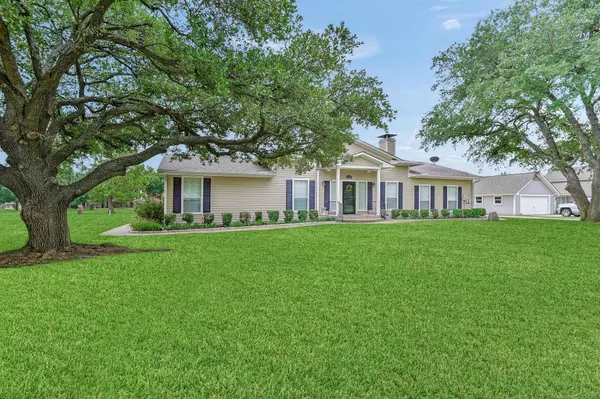For more information regarding the value of a property, please contact us for a free consultation.
106 Navajo Trail Lake Kiowa, TX 76240
Want to know what your home might be worth? Contact us for a FREE valuation!

Our team is ready to help you sell your home for the highest possible price ASAP
Key Details
Property Type Single Family Home
Sub Type Single Family Residence
Listing Status Sold
Purchase Type For Sale
Square Footage 1,510 sqft
Price per Sqft $264
Subdivision Lake Kiowa
MLS Listing ID 20403199
Sold Date 09/25/23
Bedrooms 2
Full Baths 2
HOA Fees $311/mo
HOA Y/N Mandatory
Year Built 1982
Annual Tax Amount $4,591
Lot Size 0.383 Acres
Acres 0.383
Property Description
Boasting amazing golf course views and ideal proximity to the golf course, pro shop, lodge, and west beach, this immaculately maintained 2 bedroom 2 bath home is the perfect place to call home. This adorable abode offers a thoughtful open floor-plan layout, with generous sized bedrooms on either side of the house and a spacious kitchen, 2 dining areas, a wall of built in shelves, and cozy living area with fireplace. Entertaining space is brought outdoors with an oversized covered patio, open patio off primary suite, sidewalk around entire home and expansive 18th tee box to green views. Garage features 2 car bay, as well as a separate golf cart entry, storage space and work shop. Oversized driveway provide ample parking space and mature trees in the front yard create shade and charm. Call for a showing today!
Location
State TX
County Cooke
Community Boat Ramp, Campground, Club House, Community Dock, Fishing, Gated, Golf, Guarded Entrance, Jogging Path/Bike Path, Lake, Park, Perimeter Fencing, Playground, Restaurant, Rv Parking, Tennis Court(S)
Direction Lake Kiowa is 8 miles east of Gainesville on FM 902. Once in Lake Kiowa, follow Kiowa Dr W to Mohican trail and turn left, Mohican trail will turn into Navajo trail as it veers right, House will be located on your right.
Rooms
Dining Room 2
Interior
Interior Features Cable TV Available, Chandelier, Decorative Lighting, Double Vanity, Eat-in Kitchen, Flat Screen Wiring, Granite Counters, High Speed Internet Available, Open Floorplan, Walk-In Closet(s), In-Law Suite Floorplan
Heating Central, Electric, Fireplace(s)
Cooling Central Air, Electric
Flooring Carpet, Ceramic Tile, Wood
Fireplaces Number 1
Fireplaces Type Brick, Wood Burning
Appliance Dishwasher, Disposal, Electric Cooktop, Electric Oven, Microwave, Vented Exhaust Fan
Heat Source Central, Electric, Fireplace(s)
Laundry Electric Dryer Hookup, Utility Room, Full Size W/D Area, Washer Hookup, On Site
Exterior
Exterior Feature Covered Patio/Porch, Rain Gutters
Garage Spaces 2.0
Community Features Boat Ramp, Campground, Club House, Community Dock, Fishing, Gated, Golf, Guarded Entrance, Jogging Path/Bike Path, Lake, Park, Perimeter Fencing, Playground, Restaurant, RV Parking, Tennis Court(s)
Utilities Available Cable Available, Electricity Connected, Individual Water Meter, Private Road, Private Water, Septic
Roof Type Composition
Garage Yes
Building
Lot Description Few Trees, On Golf Course
Story One
Foundation Pillar/Post/Pier, Slab
Level or Stories One
Schools
Elementary Schools Callisburg
Middle Schools Callisburg
High Schools Callisburg
School District Callisburg Isd
Others
Restrictions Deed
Ownership Robison
Acceptable Financing Cash, Conventional, FHA
Listing Terms Cash, Conventional, FHA
Financing Cash
Special Listing Condition Aerial Photo, Deed Restrictions, Survey Available, Utility Easement
Read Less

©2024 North Texas Real Estate Information Systems.
Bought with Dee Dorman • LK Realtors, LLC



