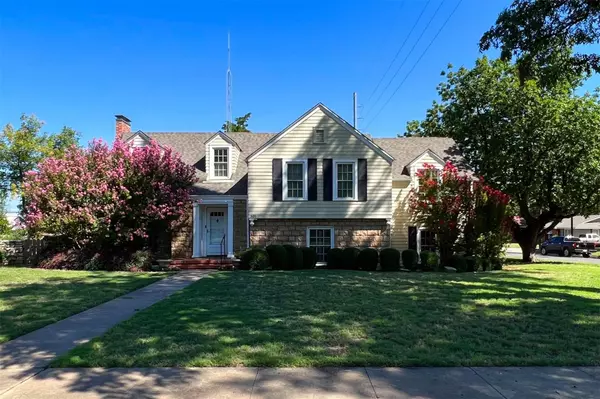For more information regarding the value of a property, please contact us for a free consultation.
3100 Paradise Street Vernon, TX 76384
Want to know what your home might be worth? Contact us for a FREE valuation!

Our team is ready to help you sell your home for the highest possible price ASAP
Key Details
Property Type Single Family Home
Sub Type Single Family Residence
Listing Status Sold
Purchase Type For Sale
Square Footage 2,478 sqft
Price per Sqft $94
Subdivision Anderson Sub
MLS Listing ID 20310296
Sold Date 09/26/23
Bedrooms 3
Full Baths 1
Half Baths 1
HOA Y/N None
Year Built 1936
Annual Tax Amount $3,142
Lot Size 0.342 Acres
Acres 0.342
Property Description
This BEAUTIFUL two story home has only had 2 owners, the current owner has owned it for 44 yrs. It has an updated kitchen (2018), new exterior siding (2020), updated windows (2009) & roof (2010)!
The home was a Better Homes & Gardens feature design at the World's Fair in 1936 (original blueprints available). 3 BD-1.5 BTH, 2,478 sq ft, 1 car garage, screened-in porch & garden shed. Wood burning fireplace in living room, sunken den & formal dining room, half BTH located off den. Kitchen has custom cabinetry & quartz countertops; all appliances convey including refrigerator!
The 3 BDs are upstairs, along with a hallway full BTH. Lots of storage space. Underneath the carpet is original oak plank flooring! Wainscoting, crown molding throughout, solid wood doors & LOTS of natural light adds to the charm of this wonderful home. The flowerbeds have been meticulously kept. A raised bed vegetable garden is in the back. Water well on site.
Location
State TX
County Wilbarger
Direction Located at the NW corner of Paradise and Stephens St in Vernon, TX
Rooms
Dining Room 1
Interior
Interior Features Built-in Features, High Speed Internet Available, Multiple Staircases, Natural Woodwork, Wainscoting
Heating Central, Fireplace(s)
Cooling Ceiling Fan(s), Central Air
Flooring Carpet, Hardwood
Fireplaces Number 1
Fireplaces Type Wood Burning
Appliance Gas Oven, Gas Range, Gas Water Heater, Microwave, Double Oven, Refrigerator
Heat Source Central, Fireplace(s)
Laundry In Garage
Exterior
Exterior Feature Garden(s)
Garage Spaces 1.0
Fence Privacy, Rock/Stone
Utilities Available Asphalt, City Sewer, City Water
Roof Type Asphalt
Garage Yes
Building
Lot Description Corner Lot
Story Two
Foundation Concrete Perimeter, Pillar/Post/Pier
Level or Stories Two
Structure Type Wood
Schools
Elementary Schools Central
Middle Schools Vernon
High Schools Vernon
School District Vernon Isd
Others
Financing Cash
Read Less

©2025 North Texas Real Estate Information Systems.
Bought with Benjamin Belew • Legacy Properties



