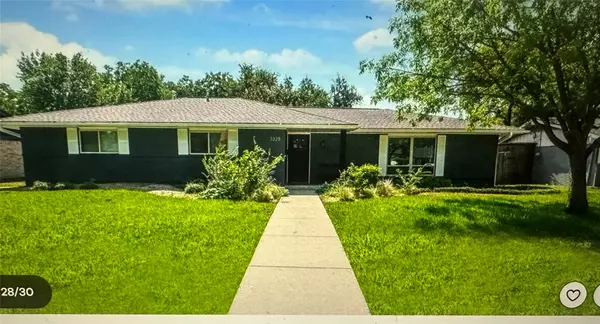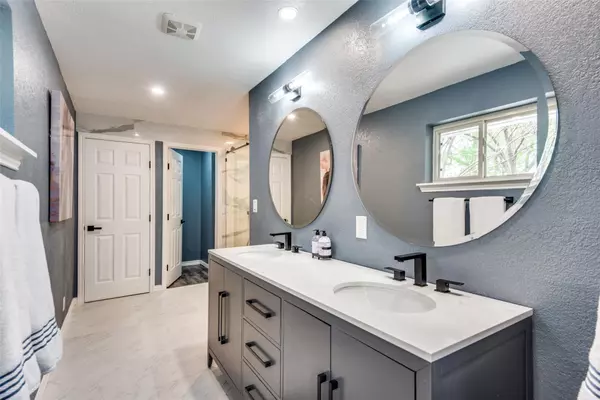For more information regarding the value of a property, please contact us for a free consultation.
3328 Townsend Drive Dallas, TX 75229
Want to know what your home might be worth? Contact us for a FREE valuation!

Our team is ready to help you sell your home for the highest possible price ASAP
Key Details
Property Type Single Family Home
Sub Type Single Family Residence
Listing Status Sold
Purchase Type For Sale
Square Footage 2,325 sqft
Price per Sqft $247
Subdivision Webster Grove Add
MLS Listing ID 20427967
Sold Date 09/28/23
Style Ranch
Bedrooms 3
Full Baths 2
HOA Y/N None
Year Built 1961
Lot Dimensions 80x127
Property Description
Beautiful inside! Completely remodeled 3 bed, 2 bath brick home in highly desirable area. Open floorplan with beautiful new LVP flooring throughout. Large brick fireplace open to both dining & kitchen with wonderful views of both front and back yard. Kitchen completely updated with Professional 36 inch Stainless Gas Range with Stainless Range Hood. Huge island with storage and stunning quartz countertops through out the entire kitchen. New cabinetry and new appliances. Laundry room with additional storage with modern barn door. Bonus room for family & entertaining looks out to the backyard with easy access from rear parking. Generous primary bedroom with spa like shower, marble bench and sliding glass doors. Gorgeous Quartz top double vanity with designer lighting. French doors lead to backyard from Primary bedroom. Additional huge walk in closet in Primary. A must see!
Close to Club Royal & Roya Park & Northaven Trail
Location
State TX
County Dallas
Direction see GPS
Rooms
Dining Room 1
Interior
Interior Features Cable TV Available, Decorative Lighting, Double Vanity, Eat-in Kitchen, Flat Screen Wiring, Granite Counters, High Speed Internet Available, Kitchen Island, Open Floorplan, Pantry, Vaulted Ceiling(s), Walk-In Closet(s)
Heating Central, Electric, Fireplace(s)
Cooling Ceiling Fan(s), Central Air, Electric
Flooring Luxury Vinyl Plank, Tile
Fireplaces Number 1
Fireplaces Type Gas, Gas Logs, Great Room, Kitchen, Living Room
Appliance Built-in Gas Range, Dishwasher, Disposal, Gas Cooktop
Heat Source Central, Electric, Fireplace(s)
Exterior
Carport Spaces 2
Fence Back Yard, Fenced
Utilities Available City Sewer, City Water
Roof Type Composition
Total Parking Spaces 2
Garage No
Building
Story One
Foundation Slab
Level or Stories One
Structure Type Brick
Schools
Elementary Schools Degolyer
Middle Schools Marsh
High Schools White
School District Dallas Isd
Others
Ownership Nunnya
Acceptable Financing 1031 Exchange, Cash, Conventional
Listing Terms 1031 Exchange, Cash, Conventional
Financing Conventional
Read Less

©2025 North Texas Real Estate Information Systems.
Bought with Michele Balady Beach • Dave Perry Miller Real Estate



