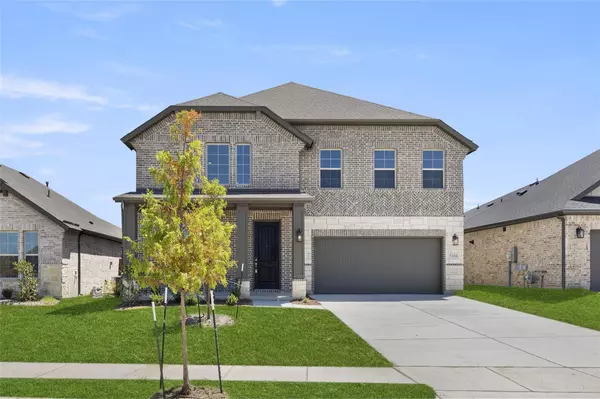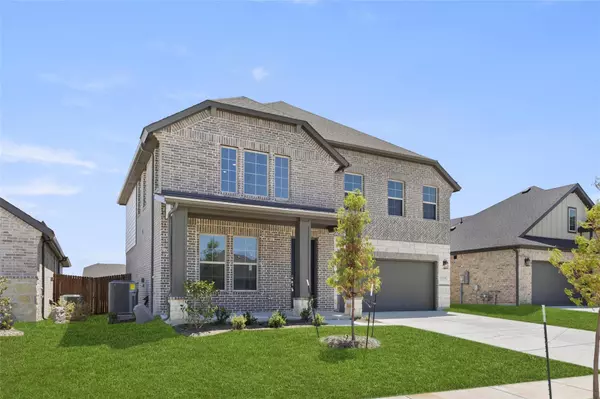For more information regarding the value of a property, please contact us for a free consultation.
5104 Doliver Drive Denton, TX 76207
Want to know what your home might be worth? Contact us for a FREE valuation!

Our team is ready to help you sell your home for the highest possible price ASAP
Key Details
Property Type Single Family Home
Sub Type Single Family Residence
Listing Status Sold
Purchase Type For Sale
Square Footage 2,547 sqft
Price per Sqft $184
Subdivision Stark Farms
MLS Listing ID 20345039
Sold Date 09/29/23
Style Traditional
Bedrooms 5
Full Baths 3
HOA Fees $37/ann
HOA Y/N Mandatory
Year Built 2023
Lot Size 6,046 Sqft
Acres 0.1388
Lot Dimensions 50x110
Property Description
MLS# 20345039 - Built by Tri Pointe Homes - Ready Now! ~ Welcome to 5104 Doliver Drive, located in the esteemed Stark Farms community of Dallas-Fort Worth, TX. This stunning home boasts 2547 square feet of luxurious living space, offering a comfortable and spacious environment for you and your family. Featuring 5 bedrooms and 3 bathrooms, this home is perfect for growing families or those who value ample space. The open-concept floor plan allows for seamless flow between the living, dining, and kitchen areas, making it ideal for entertaining guests or spending quality time with loved ones!
Location
State TX
County Denton
Community Sidewalks
Direction Head North on I-35E N Take exit 463 toward TX-288 Loop,McKinney Turn right onto Loop 288 North Take the F.M. 428 exit townard Denton,Aubrey Turn right onto FM 428 E,E Sherman Drive *The neighborhood will be on your left, just past the Denton Water Works Park
Rooms
Dining Room 1
Interior
Interior Features Cable TV Available, Double Vanity, High Speed Internet Available, Kitchen Island, Open Floorplan, Pantry, Smart Home System, Walk-In Closet(s), Wired for Data
Heating Central, Natural Gas
Cooling Ceiling Fan(s), Central Air, Electric
Flooring Carpet, Ceramic Tile, Luxury Vinyl Plank
Appliance Dishwasher, Disposal, Gas Water Heater, Microwave, Plumbed For Gas in Kitchen, Tankless Water Heater, Vented Exhaust Fan
Heat Source Central, Natural Gas
Laundry Electric Dryer Hookup, Utility Room, Full Size W/D Area, Washer Hookup
Exterior
Exterior Feature Covered Patio/Porch, Rain Gutters
Garage Spaces 2.0
Fence Wood
Community Features Sidewalks
Utilities Available City Sewer, City Water, Sidewalk
Roof Type Composition
Total Parking Spaces 2
Garage Yes
Building
Lot Description Subdivision
Story Two
Foundation Slab
Level or Stories Two
Structure Type Brick,Stone Veneer,Other
Schools
Elementary Schools Union Park
Middle Schools Strickland
High Schools Ryan H S
School District Denton Isd
Others
Ownership Tri Pointe Homes
Financing Conventional
Read Less

©2025 North Texas Real Estate Information Systems.
Bought with Monika Khurana • North Vine Realty



