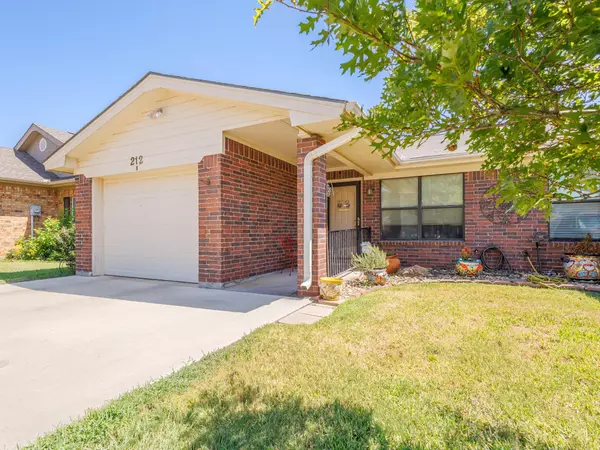For more information regarding the value of a property, please contact us for a free consultation.
212 Wills Way #B Early, TX 76802
Want to know what your home might be worth? Contact us for a FREE valuation!

Our team is ready to help you sell your home for the highest possible price ASAP
Key Details
Property Type Single Family Home
Sub Type Single Family Residence
Listing Status Sold
Purchase Type For Sale
Square Footage 1,377 sqft
Price per Sqft $132
Subdivision S7451 - Ridgewood Gardens, Phase One
MLS Listing ID 20412514
Sold Date 09/29/23
Style Traditional
Bedrooms 2
Full Baths 2
HOA Fees $225/mo
HOA Y/N Mandatory
Year Built 2005
Annual Tax Amount $1,319
Lot Size 3,049 Sqft
Acres 0.07
Lot Dimensions 103x35
Property Description
Cozy home nestled in a retirement community ready to be enjoyed. This beautiful 2 bedroom 2 bathroom home comes with an open layout and a place to relax any time of day under a covered front or back patio. Spacious living room that easily flows into the dining and kitchen to allow for entertaining guests. Separate pantry closet to maximize cabinet space and storage. The hallway laundry room is bigger than your typical bi-fold laundry door space, which leaves room for more storage. The guest bathroom is equipped with a full bathtub and the primary bathroom comes with a converted ADA-approved walk-in shower. Spacious bedrooms come with walk-in closets. The back patio access point is in the primary bedroom.
Location
State TX
County Brown
Direction Heading East from Brownwood on Early Blvd, turn Left onto US Highway 183N. Then turn Right onto CR 335, or Old Comanche Rd. Turn Left onto Wills Way, make a left at the stop sign onto Abby Road, then turn right back onto Wills Way. House will be the 3rd structure on the right. Unit #B.
Rooms
Dining Room 1
Interior
Interior Features Open Floorplan, Pantry, Walk-In Closet(s)
Heating Central, Electric
Cooling Ceiling Fan(s), Central Air, Electric
Flooring Carpet, Linoleum
Appliance Dishwasher, Disposal, Dryer, Electric Cooktop, Electric Oven, Electric Range, Electric Water Heater, Ice Maker, Microwave, Refrigerator, Washer
Heat Source Central, Electric
Laundry In Hall, Full Size W/D Area
Exterior
Exterior Feature Covered Patio/Porch, Private Yard
Garage Spaces 1.0
Fence Back Yard, Fenced, Wood
Utilities Available Asphalt, City Sewer, City Water
Roof Type Shingle
Total Parking Spaces 1
Garage Yes
Building
Lot Description Interior Lot, Landscaped, Subdivision
Story One
Foundation Slab
Level or Stories One
Structure Type Brick
Schools
Elementary Schools Early
Middle Schools Early
High Schools Early
School District Early Isd
Others
Senior Community 1
Restrictions Deed
Ownership Melinda Williams
Acceptable Financing Cash, Conventional, FHA, VA Loan
Listing Terms Cash, Conventional, FHA, VA Loan
Financing Conventional
Special Listing Condition Age-Restricted
Read Less

©2025 North Texas Real Estate Information Systems.
Bought with Doug Allen • United Country - Heart of Texas RE



