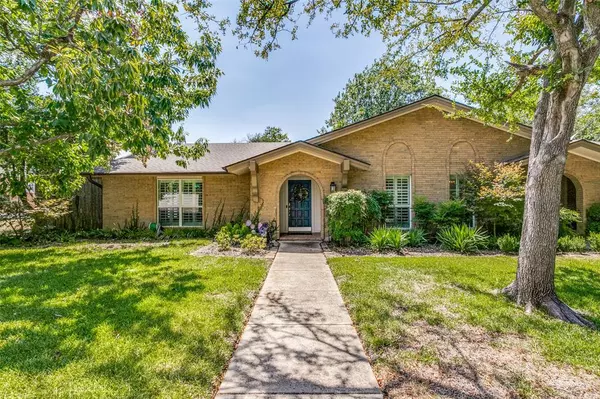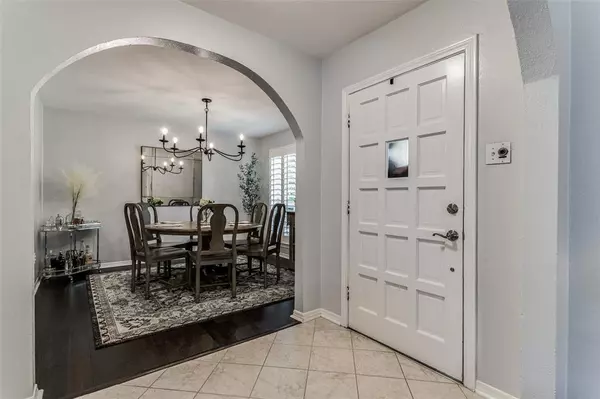For more information regarding the value of a property, please contact us for a free consultation.
10505 Barrywood Drive Dallas, TX 75230
Want to know what your home might be worth? Contact us for a FREE valuation!

Our team is ready to help you sell your home for the highest possible price ASAP
Key Details
Property Type Single Family Home
Sub Type Single Family Residence
Listing Status Sold
Purchase Type For Sale
Square Footage 1,718 sqft
Price per Sqft $290
Subdivision Crest Meadow Estates
MLS Listing ID 20395625
Sold Date 10/02/23
Style Traditional
Bedrooms 3
Full Baths 2
HOA Y/N None
Year Built 1970
Annual Tax Amount $9,184
Lot Size 7,100 Sqft
Acres 0.163
Lot Dimensions 105 x 143
Property Description
One story single family attached half duplex in Crest Meadow Estates, adjacent to Preston Hollow. Updates since 2019 include a remodeled primary bathroom, wood floors, new dishwasher, range, microwave, gas logs, Nest Smart home system, shutters, new exterior & interior paint, electrical & plumbing upgrades, and many functionality improvements. Spacious fenced grassy backyard with back and side patios are perfect for relaxing and enjoying the outdoors. Detached two car garage provides secure parking and extra storage. Crest Meadow Estates is convenient to 75, 635, Dallas North Tollway, Northpark Mall, shopping, dining and several medical facilities
Location
State TX
County Dallas
Direction From Hillcrest and Royal go south on Hillcrest, turn left on Orchid. Street will change names to Barrywood. Property will be on your right at the corner of Wellcrest.
Rooms
Dining Room 1
Interior
Interior Features Cable TV Available, Decorative Lighting, Eat-in Kitchen, High Speed Internet Available, Pantry, Vaulted Ceiling(s)
Heating Central, Fireplace(s), Gas Jets, Natural Gas
Cooling Ceiling Fan(s), Central Air, Electric
Flooring Carpet, Ceramic Tile, Wood
Fireplaces Number 1
Fireplaces Type Gas Logs, Gas Starter
Appliance Dishwasher, Dryer, Gas Oven, Gas Range, Microwave, Plumbed For Gas in Kitchen, Refrigerator, Washer
Heat Source Central, Fireplace(s), Gas Jets, Natural Gas
Laundry Electric Dryer Hookup, In Hall, Full Size W/D Area, Washer Hookup
Exterior
Exterior Feature Private Yard
Garage Spaces 2.0
Fence Back Yard, Fenced, Wood
Utilities Available Cable Available, City Sewer, City Water, Curbs, Electricity Connected, Individual Gas Meter, Individual Water Meter, Sidewalk
Roof Type Composition
Total Parking Spaces 2
Garage Yes
Building
Lot Description Interior Lot, Sprinkler System
Story One
Foundation Slab
Level or Stories One
Structure Type Brick,Wood
Schools
Elementary Schools Kramer
Middle Schools Benjamin Franklin
High Schools Hillcrest
School District Dallas Isd
Others
Ownership See Agent
Acceptable Financing Cash, Conventional, FHA, VA Loan
Listing Terms Cash, Conventional, FHA, VA Loan
Financing Conventional
Read Less

©2025 North Texas Real Estate Information Systems.
Bought with Jennifer Bryarly • Dave Perry Miller Real Estate



