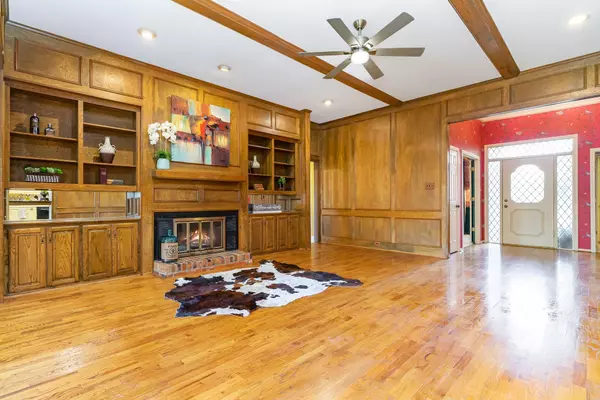For more information regarding the value of a property, please contact us for a free consultation.
3911 Bobbin Lane Addison, TX 75001
Want to know what your home might be worth? Contact us for a FREE valuation!

Our team is ready to help you sell your home for the highest possible price ASAP
Key Details
Property Type Single Family Home
Sub Type Single Family Residence
Listing Status Sold
Purchase Type For Sale
Square Footage 2,219 sqft
Price per Sqft $247
Subdivision Midway Meadows
MLS Listing ID 20405514
Sold Date 10/06/23
Style Traditional
Bedrooms 3
Full Baths 2
HOA Y/N None
Year Built 1980
Annual Tax Amount $9,491
Lot Size 8,363 Sqft
Acres 0.192
Lot Dimensions 70x120
Property Description
CHARMING & WELL MAINTAINED 1-story, 3BR 2BA 2GA on a large corner lot, located in the HEART of ADDISON. Come enjoy a CALM & RELAXED LIFESTYLE located in the middle of the map, providing quick access in all directions to the DFW area. Rich wood floors & paneling throughout this lovely home reflect the natural light & canvas ready for your personal design preferences. The backyard offers serenity, shade & privacy to enjoy throughout the day. The Primary BR Suite is oversized & incl a sitting area great for a private office setup, a fireplace & direct access door to the back patio for morning coffee. Primary BA incl a NEW TUB in 2022, separate walk-in shower, dual sinks & a large skylight. NO HOA in this section of the neighborhood. New 5-ton, XR17 Trane HVAC in 2019 & Large shade trees provide energy efficiency. LOTS of POTENTIAL & PRIDE OF OWNERSHIP surround you at 3911 Bobbin Lane. NEW ROOF 2022.
Location
State TX
County Dallas
Community Fitness Center, Greenbelt, Jogging Path/Bike Path, Lake, Perimeter Fencing, Playground, Sidewalks
Direction USE GPS - Belt Line, turn SOUTH on Midway RD. Then RIGHT on Beltway DR. LEFT on LeGrande DR. LEFT on Winter Park. Then RIGHT on Bobbin LN. House at far end corner, on the RIGHT with SOUTHERN EXPOSURE.
Rooms
Dining Room 2
Interior
Interior Features Built-in Features, Cable TV Available, High Speed Internet Available, Paneling, Sound System Wiring, Vaulted Ceiling(s), Walk-In Closet(s)
Heating Central, Fireplace(s), Natural Gas
Cooling Ceiling Fan(s), Central Air, Electric
Flooring Carpet, Ceramic Tile, Stone, Wood
Fireplaces Number 2
Fireplaces Type Brick, Family Room, Gas, Gas Logs, Gas Starter, Glass Doors, Master Bedroom, Metal, Wood Burning
Appliance Dishwasher, Disposal, Electric Oven, Gas Cooktop, Gas Water Heater, Microwave, Plumbed For Gas in Kitchen, Trash Compactor, Vented Exhaust Fan
Heat Source Central, Fireplace(s), Natural Gas
Laundry Electric Dryer Hookup, Gas Dryer Hookup, Utility Room, Full Size W/D Area, Washer Hookup, Other
Exterior
Exterior Feature Rain Gutters, Playground, Private Yard
Garage Spaces 2.0
Fence Wood
Community Features Fitness Center, Greenbelt, Jogging Path/Bike Path, Lake, Perimeter Fencing, Playground, Sidewalks
Utilities Available Alley, Asphalt, Cable Available, City Sewer, City Water, Concrete, Curbs, Electricity Connected, Individual Gas Meter, Individual Water Meter, Sidewalk, Underground Utilities
Roof Type Composition
Total Parking Spaces 2
Garage Yes
Building
Lot Description Corner Lot, Landscaped, Many Trees, Sprinkler System
Story One
Foundation Slab
Level or Stories One
Structure Type Brick
Schools
Elementary Schools Walker
Middle Schools Walker
High Schools White
School District Dallas Isd
Others
Ownership Schoenthaler
Acceptable Financing Cash, Conventional, FHA, VA Loan
Listing Terms Cash, Conventional, FHA, VA Loan
Financing Cash
Special Listing Condition Survey Available
Read Less

©2025 North Texas Real Estate Information Systems.
Bought with Angela Buchen • Dave Perry Miller Real Estate



