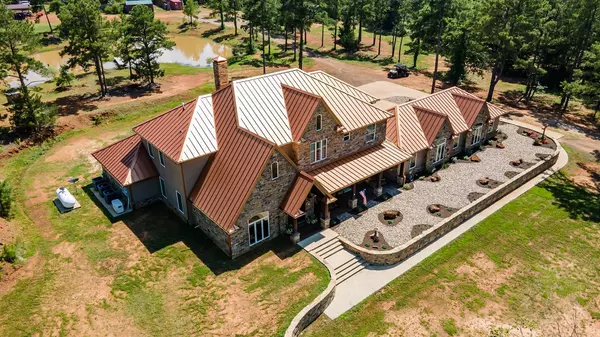For more information regarding the value of a property, please contact us for a free consultation.
16199 CR 1113 Flint, TX 75762
Want to know what your home might be worth? Contact us for a FREE valuation!

Our team is ready to help you sell your home for the highest possible price ASAP
Key Details
Property Type Single Family Home
Sub Type Single Family Residence
Listing Status Sold
Purchase Type For Sale
Square Footage 5,745 sqft
Price per Sqft $219
Subdivision Abst A0018
MLS Listing ID 20370138
Sold Date 10/05/23
Bedrooms 6
Full Baths 5
HOA Y/N None
Year Built 2016
Lot Size 14.530 Acres
Acres 14.53
Property Description
6 bd, 5 bth, & a 4 car garage on over on 14.53 ac in Flint!The foyer w- flanking formal dining room&media room leads you into the family room w- soaring 22 ft ceilings,& a floor to ceiling masonry stone fireplace w- 48 opening.Kitchen w- generous breakfast bar, commercial grade stove,& copper apron front sink.Opposite the kitchen is the wine room w- a wine fridge.The split master suite w- sitting area, w- washer & dryer hook-ups, & ensuite bath w- separate vanities, separate tub&oversized shower w- multiple shower heads.Downstairs 1 guest room w- ensuite bath. Upstairs are 4 bd, 2 share a Jack & Jill bth,other 2 have ensuite bth.2 tankless water heaters, 22KW Eaton generator, 6000 psi slab foundation w- hardy cement siding-exterior, & standing seam class 4impact resistant metal roof.The 4 car garage has 2 storage closets & stairs to a attic!Some of the features of the land include 3 ponds, 230 ft. water well w- electric pump, & RV hookups w- water & electric w- separate septic system.
Location
State TX
County Smith
Direction Hwy 155 and CR 1113. (Lake Placid Rd.) West on 1113. Travel about 5.7 miles to property on left.
Rooms
Dining Room 1
Interior
Interior Features Double Vanity, Vaulted Ceiling(s), Walk-In Closet(s)
Heating Central, Electric, Zoned
Cooling Central Air, Electric, Zoned
Flooring Wood
Fireplaces Number 1
Fireplaces Type Gas Starter, Wood Burning
Appliance Dishwasher, Electric Oven, Gas Cooktop, Microwave
Heat Source Central, Electric, Zoned
Exterior
Exterior Feature Covered Patio/Porch, Rain Gutters
Garage Spaces 4.0
Fence Partial
Utilities Available Aerobic Septic
Roof Type Metal
Total Parking Spaces 4
Garage Yes
Building
Story Two
Foundation Slab
Level or Stories Two
Structure Type Rock/Stone
Schools
Elementary Schools Owens
Middle Schools Three Lakes
High Schools Tyler Legacy
School District Tyler Isd
Others
Ownership Travis E. & Kristin D. Parker
Financing Conventional
Read Less

©2025 North Texas Real Estate Information Systems.
Bought with Non-Mls Member • NON MLS



