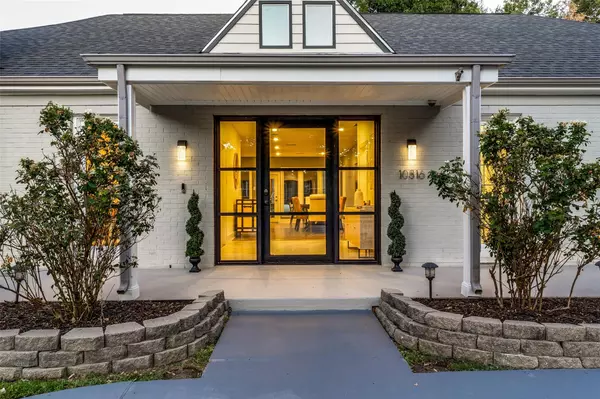For more information regarding the value of a property, please contact us for a free consultation.
10316 Boedeker Street Dallas, TX 75230
Want to know what your home might be worth? Contact us for a FREE valuation!

Our team is ready to help you sell your home for the highest possible price ASAP
Key Details
Property Type Single Family Home
Sub Type Single Family Residence
Listing Status Sold
Purchase Type For Sale
Square Footage 2,336 sqft
Price per Sqft $449
Subdivision Crest Meadow Estates
MLS Listing ID 20396468
Sold Date 10/16/23
Style Ranch
Bedrooms 3
Full Baths 3
HOA Y/N None
Year Built 1970
Annual Tax Amount $15,553
Lot Size 0.261 Acres
Acres 0.261
Property Description
Explore an exquisite Preston Hollow home in the coveted 75230 zip code. Step into this beautifully renovated 3-bedroom, 3-bathroom residence filled with natural light. The spacious living room boasts a custom fireplace for a cozy atmosphere. Outside, a generous deck and fire pit offer memorable outdoor entertaining. A private fence encloses a heated and AC-equipped custom dog house. Hardwood and marble flooring, along with modern fixtures, adorn the interiors. The primary suite offers patio access and a custom walk-in closet, as well as a spacious shower, detached soaking tub, and sauna. This home perfectly blends modern updates and timeless elegance for refined living in Preston Hollow.
Appliances that are included in the sale are as follows: Washer & Dryer, Refrigerator, Climate controlled dog house, Infrared Sauna
Furniture in the home is negotiable.
Location
State TX
County Dallas
Direction FROM DNT EXIT ROYAL LN. LT ON ROYAL LN RT ON ST MICHAELS DR HOUSE IS ON YOUR LEFT
Rooms
Dining Room 1
Interior
Interior Features Chandelier, Decorative Lighting, Double Vanity, Kitchen Island, Open Floorplan, Walk-In Closet(s)
Heating Central, Natural Gas
Cooling Ceiling Fan(s), Central Air, Electric
Flooring Hardwood, Marble
Fireplaces Number 2
Fireplaces Type Fire Pit, Gas, Living Room, Outside
Equipment Other
Appliance Commercial Grade Range, Commercial Grade Vent, Dishwasher, Disposal, Dryer, Gas Cooktop, Gas Oven, Microwave, Refrigerator, Washer, Water Softener
Heat Source Central, Natural Gas
Laundry Utility Room, Full Size W/D Area
Exterior
Exterior Feature Covered Patio/Porch, Dog Run, Fire Pit, Rain Gutters, Kennel, Outdoor Living Center
Garage Spaces 2.0
Fence Wood
Utilities Available City Sewer, City Water
Roof Type Composition
Total Parking Spaces 2
Garage Yes
Building
Story One
Foundation Slab
Level or Stories One
Structure Type Brick
Schools
Elementary Schools Kramer
Middle Schools Benjamin Franklin
High Schools Hillcrest
School District Dallas Isd
Others
Ownership Laura Granado
Acceptable Financing Cash, Conventional, FHA, VA Loan
Listing Terms Cash, Conventional, FHA, VA Loan
Financing Conventional
Read Less

©2025 North Texas Real Estate Information Systems.
Bought with Lauren Purdy • Smart City Realty, LLC



