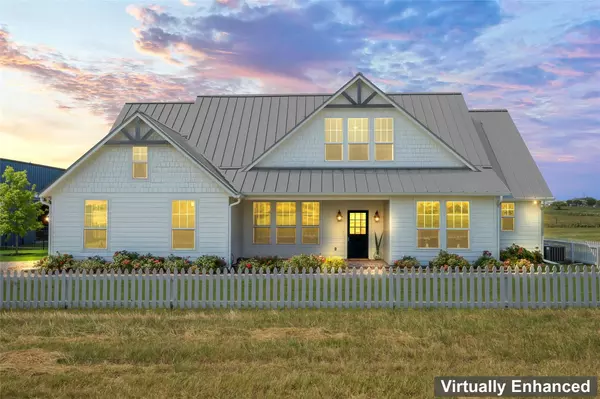For more information regarding the value of a property, please contact us for a free consultation.
5499 County Road 913a Godley, TX 76044
Want to know what your home might be worth? Contact us for a FREE valuation!

Our team is ready to help you sell your home for the highest possible price ASAP
Key Details
Property Type Single Family Home
Sub Type Single Family Residence
Listing Status Sold
Purchase Type For Sale
Square Footage 3,073 sqft
Price per Sqft $322
MLS Listing ID 20344593
Sold Date 10/18/23
Bedrooms 6
Full Baths 4
Half Baths 1
HOA Y/N None
Year Built 2019
Annual Tax Amount $9,112
Lot Size 20.660 Acres
Acres 20.66
Property Description
***OFFERING $5,000 in Seller Concessions*** Introducing an exquisite 2-story modern farmhouse nestled on a sprawling 20.6 acre lot. This home offers breathtaking views and is the perfect blend of modern amenities and classic country charm, providing you with the ultimate living experience. Offering the most sought after features -3600 sqft shop-barn with half bath PLUS 600sq ft loft-storage, 16,000 GALLON rainwater collection system,PRE-WIRED Generator ensuring your comfort during any power outages, stunning salt water pool, metal roof that results in a HUGE insurance reduction!!! The open concept living room is flooded with natural light and awe-inspiring views. Throughout the home you'll find exquisite custom features such as, custom cabinets, custom shower, quartz countertops, exquisite custom cabinetry, and hand scraped-reclaimed wood floors throughout. The luxurious stainless appliances convey. AG exempt, NO HOA and ready for your livestock! This home is a true gem!
Location
State TX
County Johnson
Direction HWY 20 West, keep left at fork, take exit 430 to be to merge onto Chisholm Trail Parkway, take FM 1902 exit, turn right onto FM 1902 S. turn right onto County Road 915, continue on County Road 915-B, turn right onto County Road 913-A. ***GPS***
Rooms
Dining Room 1
Interior
Interior Features Built-in Features, Cable TV Available, Decorative Lighting, Double Vanity, Granite Counters, High Speed Internet Available, Natural Woodwork, Open Floorplan, Pantry, Walk-In Closet(s)
Flooring Ceramic Tile, Reclaimed Wood, Wood
Fireplaces Number 1
Fireplaces Type Brick, Electric
Equipment Call Listing Agent, Generator, Other
Appliance Dishwasher, Electric Range
Laundry Electric Dryer Hookup, Utility Room, Full Size W/D Area
Exterior
Garage Spaces 2.0
Pool Gunite, In Ground, Salt Water
Utilities Available Co-op Water
Roof Type Metal
Total Parking Spaces 2
Garage Yes
Private Pool 1
Building
Lot Description Acreage
Story Two
Foundation Slab
Level or Stories Two
Schools
Elementary Schools Staples
Middle Schools Loflin
High Schools Joshua
School District Joshua Isd
Others
Ownership See Agent
Acceptable Financing Cash, Conventional, FHA, VA Loan
Listing Terms Cash, Conventional, FHA, VA Loan
Financing Conventional
Read Less

©2025 North Texas Real Estate Information Systems.
Bought with Britt Hildreth • Front Real Estate Co



