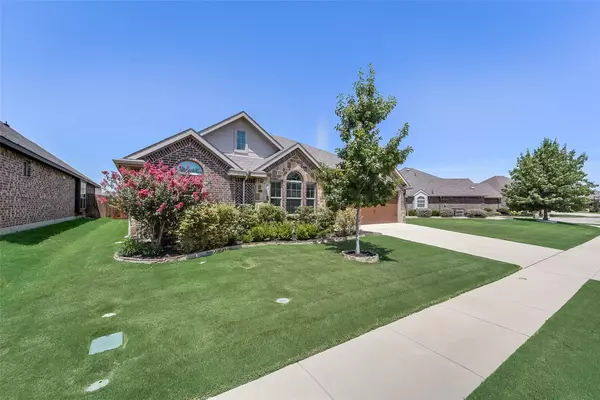For more information regarding the value of a property, please contact us for a free consultation.
8712 Grassy Hill Lane Fort Worth, TX 76123
Want to know what your home might be worth? Contact us for a FREE valuation!

Our team is ready to help you sell your home for the highest possible price ASAP
Key Details
Property Type Single Family Home
Sub Type Single Family Residence
Listing Status Sold
Purchase Type For Sale
Square Footage 2,096 sqft
Price per Sqft $184
Subdivision Summer Creek South Add
MLS Listing ID 20391945
Sold Date 09/01/23
Style Craftsman
Bedrooms 3
Full Baths 2
HOA Fees $33/ann
HOA Y/N Mandatory
Year Built 2017
Annual Tax Amount $8,305
Lot Size 7,230 Sqft
Acres 0.166
Property Description
Be swept off your feet with this beautiful, well maintained home that shows like a model home. Built by Antares, this open concept floor plan offers 3 bedrooms, two full bathrooms, a separate breakfast nook and a formal dining room. The master bathroom has a jetted tub, separate shower with a seat, a large walk in closet and twin vanities. The large backyard is perfect for entertaining and hosting family gatherings. This home offers updated lighting, wood stained cabinets, granite countertops, stainless steel appliances including a refrigerator. Seller is leaving all televisions with wall mounts, surround sound, entertainment system, washer, dryer, safe in master closet, office desk, curtains and rods and outdoor table and chairs that are on the stone patio. This home is a must see and will not last long.
Location
State TX
County Tarrant
Direction From Chisholm Trail Parkway, take exit towards Sycamore School Road, turn left onto Summer Creek Drive, turn left on W. Risinger Road, turn right on Sunwood Circle, right onto Grassy Hill Lane. House will be the approximately the fifth house on the right.
Rooms
Dining Room 2
Interior
Interior Features Cable TV Available, Decorative Lighting, Double Vanity, Eat-in Kitchen, Flat Screen Wiring, Granite Counters, High Speed Internet Available, Kitchen Island, Open Floorplan, Pantry, Smart Home System, Sound System Wiring, Walk-In Closet(s)
Heating Electric
Cooling Electric
Flooring Carpet, Ceramic Tile
Fireplaces Number 1
Fireplaces Type Gas Starter, Wood Burning
Appliance Dishwasher, Disposal, Dryer, Electric Range, Gas Range, Gas Water Heater, Microwave, Refrigerator, Washer
Heat Source Electric
Laundry Electric Dryer Hookup, Full Size W/D Area, Washer Hookup
Exterior
Exterior Feature Covered Patio/Porch, Rain Gutters, Outdoor Living Center
Garage Spaces 2.0
Fence Wood
Utilities Available City Sewer, City Water
Roof Type Composition
Total Parking Spaces 2
Garage Yes
Building
Lot Description Interior Lot, Landscaped, Lrg. Backyard Grass, Sprinkler System, Subdivision
Story One
Foundation Slab, Stone
Level or Stories One
Structure Type Brick
Schools
Elementary Schools Dallas Park
Middle Schools Summer Creek
High Schools North Crowley
School District Crowley Isd
Others
Restrictions Unknown Encumbrance(s)
Ownership Leon
Acceptable Financing Cash, Conventional, FHA, VA Loan
Listing Terms Cash, Conventional, FHA, VA Loan
Financing Conventional
Read Less

©2024 North Texas Real Estate Information Systems.
Bought with Tammy Cannon • MODERN REALTY GROUP



