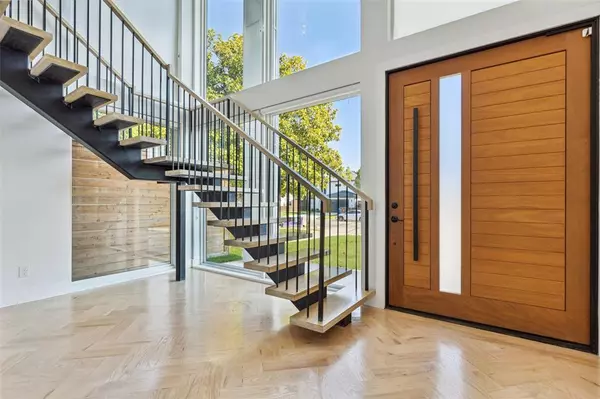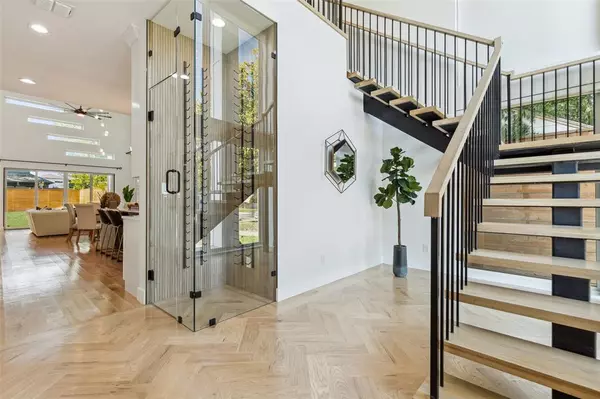For more information regarding the value of a property, please contact us for a free consultation.
4811 W University Boulevard Dallas, TX 75209
Want to know what your home might be worth? Contact us for a FREE valuation!

Our team is ready to help you sell your home for the highest possible price ASAP
Key Details
Property Type Single Family Home
Sub Type Single Family Residence
Listing Status Sold
Purchase Type For Sale
Square Footage 3,549 sqft
Price per Sqft $304
Subdivision Greenway Terrace
MLS Listing ID 20299870
Sold Date 11/03/23
Style Contemporary/Modern
Bedrooms 4
Full Baths 4
HOA Y/N None
Year Built 2020
Annual Tax Amount $28,497
Lot Size 8,145 Sqft
Acres 0.187
Property Description
Exceptional Modern Farmhouse in prestigious Greenway Terrace. Custom pivot front door leads into the open foyer with a floating staircase & an impressive walk-in wine closet. Spacious open concept floor plan is accentuated by plenty of big windows streaming tons of natural light throughout. Dramatic 30 ft ceilings & a tall shiplap fireplace. Downstairs master bdrm includes a large spa-like bthrm & a cozy guest bdrm with a jack-n-jill. LED undercabinet lighting illuminates the chef's kitchen, equipped with a Bertazzoni refrigerator & range, wine fridge, & shiplap hood & quartz waterfall island. Gaze the stars from the upstairs loft area or relax in the tranquil spa-like retreat then enjoy a movie in the media rm surrounded by an LED atmosphere. Down the hall is a guest bdrm & another primary en suite with a balcony. Floating cabinets throughout all baths. Outdoor gatherings are a joy with a pool-size backyard & covered patio space.
Location
State TX
County Dallas
Direction From Mockingbird Ln & Inwood Rd, Head north on Inwood Rd toward Montrose Dr Turn left on W University Blvd Turn right on Kenwell St Turn left Destination will be on the Left.
Rooms
Dining Room 1
Interior
Interior Features Cable TV Available, Chandelier, Decorative Lighting, Eat-in Kitchen, Flat Screen Wiring, High Speed Internet Available, Kitchen Island, Loft, Open Floorplan, Vaulted Ceiling(s), Walk-In Closet(s), Wired for Data
Heating Central, ENERGY STAR Qualified Equipment, Fireplace(s), Natural Gas
Cooling Ceiling Fan(s), Central Air, Electric
Flooring Carpet, Hardwood, Tile
Fireplaces Number 1
Fireplaces Type Decorative, Electric, Ventless
Appliance Dishwasher, Disposal, Gas Cooktop, Gas Oven, Gas Range, Gas Water Heater, Ice Maker, Microwave, Convection Oven, Plumbed For Gas in Kitchen, Tankless Water Heater, Vented Exhaust Fan, Other
Heat Source Central, ENERGY STAR Qualified Equipment, Fireplace(s), Natural Gas
Exterior
Exterior Feature Balcony, Covered Patio/Porch, Rain Gutters
Garage Spaces 2.0
Fence Back Yard, Privacy, Wood
Utilities Available Cable Available, City Sewer, City Water, Electricity Available, Electricity Connected, Individual Gas Meter, Individual Water Meter, Natural Gas Available, Underground Utilities
Roof Type Composition
Total Parking Spaces 2
Garage Yes
Building
Lot Description Interior Lot, Landscaped, Level, Lrg. Backyard Grass
Story Two
Foundation Slab
Level or Stories Two
Structure Type Frame,Siding,Wood
Schools
Elementary Schools Polk
Middle Schools Cary
High Schools Jefferson
School District Dallas Isd
Others
Restrictions No Known Restriction(s)
Ownership On File
Acceptable Financing Cash, Conventional
Listing Terms Cash, Conventional
Financing Conventional
Read Less

©2025 North Texas Real Estate Information Systems.
Bought with Karen Nesbit • Redfin Corporation



