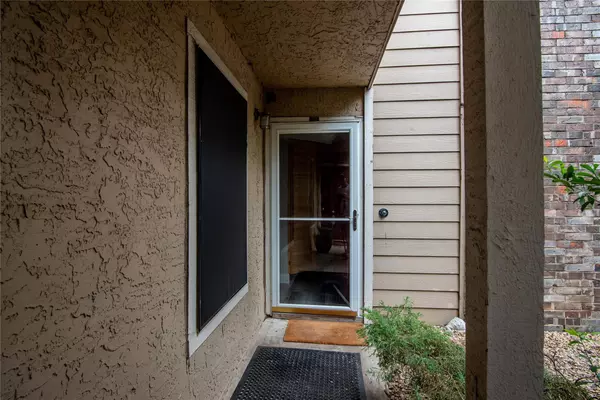For more information regarding the value of a property, please contact us for a free consultation.
4748 Old Bent Tree Lane #305 Dallas, TX 75287
Want to know what your home might be worth? Contact us for a FREE valuation!

Our team is ready to help you sell your home for the highest possible price ASAP
Key Details
Property Type Condo
Sub Type Condominium
Listing Status Sold
Purchase Type For Sale
Square Footage 527 sqft
Price per Sqft $322
Subdivision Parkway Lane Ph I
MLS Listing ID 20435539
Sold Date 11/01/23
Bedrooms 1
Full Baths 1
HOA Fees $205/mo
HOA Y/N Mandatory
Year Built 1985
Annual Tax Amount $2,447
Lot Size 871 Sqft
Acres 0.02
Property Description
Stunning condominium could be yours! Amazing location in the heart of North Dallas, this sophisticated and beautifully designed property contains amazing amenities that will not only live up to high standard but exceed them. One large bedroom, perfect walk-in closet, one full bathroom, well equipped chef's kitchen completed with stainless appliances. entertaining is a joy in the spacious living area. The condo a perfect area where you will be able to walk to restaurant, supermarket, bank etc... don't miss your chance to own this moder and sleek property that you may be able to call home. MUST TO SEE !
Location
State TX
County Collin
Community Club House, Community Pool, Community Sprinkler, Fitness Center, Gated, Greenbelt, Other
Direction use your GPS. From Dallas Tollway, exit on Frankford. right on old bend tree lane, left on Parkway Lane, right at entry gat. go straight, turn left go straight, turn left towards exit gat. unite 305
Rooms
Dining Room 0
Interior
Interior Features Built-in Features, Cable TV Available, Cedar Closet(s), Decorative Lighting, Eat-in Kitchen, Granite Counters, High Speed Internet Available, Open Floorplan, Smart Home System, Tile Counters, Walk-In Closet(s), Other
Heating Central, Electric, Fireplace(s)
Cooling Central Air, Electric
Flooring Ceramic Tile, Other
Fireplaces Number 1
Fireplaces Type Decorative, Wood Burning
Equipment Other
Appliance Dishwasher, Disposal, Dryer, Electric Range, Refrigerator, Washer, Other
Heat Source Central, Electric, Fireplace(s)
Laundry Electric Dryer Hookup, In Kitchen, Washer Hookup, Other, None
Exterior
Garage Spaces 1.0
Carport Spaces 1
Pool Fenced
Community Features Club House, Community Pool, Community Sprinkler, Fitness Center, Gated, Greenbelt, Other
Utilities Available Asphalt, Cable Available, City Sewer, City Water, Community Mailbox, Other
Roof Type Asphalt
Total Parking Spaces 1
Garage No
Private Pool 1
Building
Story One
Foundation Slab, Other, None
Level or Stories One
Schools
Elementary Schools Mitchell
Middle Schools Frankford
High Schools Shepton
School District Plano Isd
Others
Ownership individuals
Acceptable Financing Cash, Conventional
Listing Terms Cash, Conventional
Financing Conventional
Read Less

©2025 North Texas Real Estate Information Systems.
Bought with Tim Vibral • Ebby Halliday Realtors



