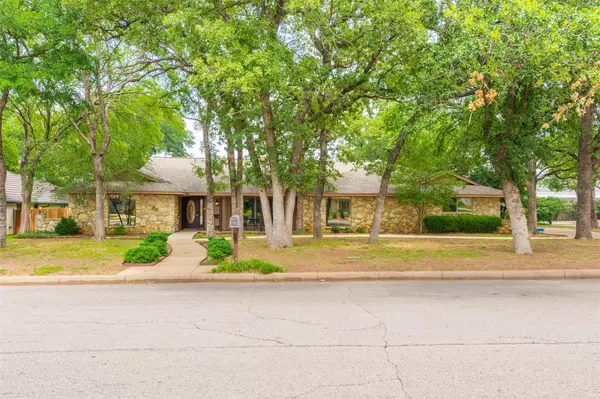For more information regarding the value of a property, please contact us for a free consultation.
809 Oakmont Lane N Fort Worth, TX 76112
Want to know what your home might be worth? Contact us for a FREE valuation!

Our team is ready to help you sell your home for the highest possible price ASAP
Key Details
Property Type Single Family Home
Sub Type Single Family Residence
Listing Status Sold
Purchase Type For Sale
Square Footage 2,739 sqft
Price per Sqft $142
Subdivision Woodhaven Cntry Club Estates
MLS Listing ID 20361245
Sold Date 10/31/23
Style Ranch
Bedrooms 4
Full Baths 3
HOA Y/N None
Year Built 1972
Annual Tax Amount $8,330
Lot Size 0.361 Acres
Acres 0.361
Property Description
POOL! A beautiful Backyard paradise with a hot tub, pool, covered patio and RV or Boat Parking that comes with 4 bedrooms and 3 bathrooms in Woodhaven Country Club Estates could be yours! The vaulted living room is the centerpiece of the home and provides access from each corner to two bedrooms with a jack n jill bath in the front. The primary bedroom has a sitting area in the back corner and ensuite with Multi Body Spray Panel Shower. The kitchen with custom cabinets with island and dining areas are off the living area. Past kitchen is an additional ensuite bedroom the perfect guest suite or office. The side entry garage and driveway provide access through an oversized gate to RV or Boat storage in the back yard with a 220 plug to hook up the RV. Foundation repair in 2020 with a June 2023 current inspection by Integrity Foundation and a recent pool inspection has been completed. Transferable home warranty available. This home offers a serene escape in the heart of Tarrant County!
Location
State TX
County Tarrant
Community Greenbelt
Direction I30 East- Exit Brentwood Stair, Left onto Woodhaven Blvd, Right onto Bridge St Or From I-30 West- Exit Bridgewood, Left onto Dairy Lane, Make a sharp left onto Bridge St ONCE on Bridge St- Left onto Country Club Lane, Right onto Oakmont Ln North, the house is on the right.
Rooms
Dining Room 2
Interior
Interior Features Built-in Features, Cable TV Available, Decorative Lighting, Double Vanity, Eat-in Kitchen, Granite Counters, High Speed Internet Available, Kitchen Island, Natural Woodwork, Pantry, Vaulted Ceiling(s), Walk-In Closet(s), Wet Bar, In-Law Suite Floorplan
Heating Fireplace(s), Natural Gas
Cooling Electric
Flooring Carpet, Ceramic Tile, Luxury Vinyl Plank
Fireplaces Number 1
Fireplaces Type Gas, Raised Hearth
Appliance Dishwasher, Disposal, Electric Cooktop, Electric Oven, Microwave, Double Oven, Plumbed For Gas in Kitchen
Heat Source Fireplace(s), Natural Gas
Laundry Electric Dryer Hookup, Utility Room, Full Size W/D Area, Washer Hookup
Exterior
Exterior Feature Covered Patio/Porch, Rain Gutters, Private Yard, RV Hookup, RV/Boat Parking, Storage
Garage Spaces 2.0
Fence Wood
Pool Fenced, Gunite, Heated, In Ground, Outdoor Pool, Pump, Separate Spa/Hot Tub
Community Features Greenbelt
Utilities Available City Sewer, City Water, Concrete, Curbs, Electricity Connected, Individual Gas Meter, Overhead Utilities, Phone Available
Roof Type Composition
Total Parking Spaces 2
Garage Yes
Private Pool 1
Building
Story One
Level or Stories One
Structure Type Brick,Siding
Schools
Elementary Schools John T White
Middle Schools Meadowbrook
High Schools Eastern Hills
School District Fort Worth Isd
Others
Acceptable Financing Cash, Conventional, FHA, VA Loan
Listing Terms Cash, Conventional, FHA, VA Loan
Financing Conventional
Read Less

©2024 North Texas Real Estate Information Systems.
Bought with Courtney Wilson • Texcel Real Estate, LLC



