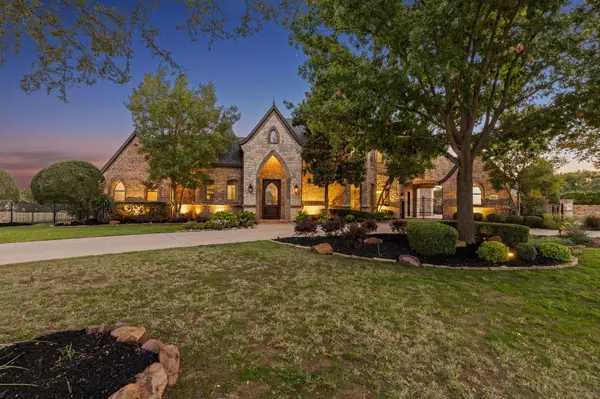For more information regarding the value of a property, please contact us for a free consultation.
209 King Ranch Road Southlake, TX 76092
Want to know what your home might be worth? Contact us for a FREE valuation!

Our team is ready to help you sell your home for the highest possible price ASAP
Key Details
Property Type Single Family Home
Sub Type Single Family Residence
Listing Status Sold
Purchase Type For Sale
Square Footage 4,807 sqft
Price per Sqft $343
Subdivision Clariden Ranch Ph Ii
MLS Listing ID 20462701
Sold Date 11/09/23
Bedrooms 4
Full Baths 3
Half Baths 1
HOA Fees $85/ann
HOA Y/N Mandatory
Year Built 2003
Lot Size 1.000 Acres
Acres 1.0
Property Description
Stunning custom home in Clariden Ranch sitting on an acre of mature landscaped and perfectly manicured grounds. OPEN ENROLLMENT TO CARROLL ISD!
Show stopping curb appeal with circled driveway and iron gated porte cochere with direct access to the kitchen.
The main level includes primary suite with double walk-in closets, office, formal dining, chefs kitchen, breakfast area, family room, media room, laundry room and pool bath. Upstairs features 3 bedrooms, bathrooms and a generous game room living room.
Indoor outdoor audio system. Tankless hot water heaters. Both the attached and detached garages have epoxy flooring and are heated and cooled.
Large windows throughout the home bathe the interior in natural light and views of the lush backyard oasis perfect for outdoor enthusiasts and entertainers alike.
The gorgeous backyard includes heated salt water pool, hot tub, cabana with rainfall, gas powered fire pits, umbrella mount, tanning ledge, outdoor kitchen and sitting areas.
Location
State TX
County Denton
Community Horse Facilities, Jogging Path/Bike Path, Lake, Park, Perimeter Fencing, Playground
Direction Please follow GPS.
Rooms
Dining Room 2
Interior
Interior Features High Speed Internet Available, Sound System Wiring
Heating Central, Natural Gas
Cooling Ceiling Fan(s), Central Air, Electric
Flooring Carpet, Travertine Stone, Wood
Fireplaces Number 2
Fireplaces Type Family Room, Fire Pit, Gas Logs, Gas Starter, Master Bedroom
Appliance Built-in Refrigerator, Commercial Grade Range, Commercial Grade Vent, Dishwasher, Disposal, Gas Cooktop, Double Oven, Trash Compactor
Heat Source Central, Natural Gas
Laundry Electric Dryer Hookup, Utility Room, Full Size W/D Area, Washer Hookup
Exterior
Exterior Feature Attached Grill, Covered Patio/Porch, Dog Run, Fire Pit, Rain Gutters, Lighting, Outdoor Living Center
Garage Spaces 3.0
Fence Gate, Wrought Iron
Pool Cabana, Gunite, Heated, In Ground, Pool Sweep, Salt Water, Separate Spa/Hot Tub, Water Feature
Community Features Horse Facilities, Jogging Path/Bike Path, Lake, Park, Perimeter Fencing, Playground
Utilities Available City Sewer, City Water
Total Parking Spaces 4
Garage Yes
Private Pool 1
Building
Lot Description Interior Lot, Landscaped, Lrg. Backyard Grass, Many Trees, Sprinkler System, Subdivision
Story Two
Foundation Slab
Level or Stories Two
Structure Type Brick
Schools
Elementary Schools Beck
Middle Schools Medlin
High Schools Byron Nelson
School District Northwest Isd
Others
Ownership of record
Acceptable Financing Cash, Conventional
Listing Terms Cash, Conventional
Financing Cash
Special Listing Condition Aerial Photo
Read Less

©2025 North Texas Real Estate Information Systems.
Bought with Steven Burris • Capstone Commercial



