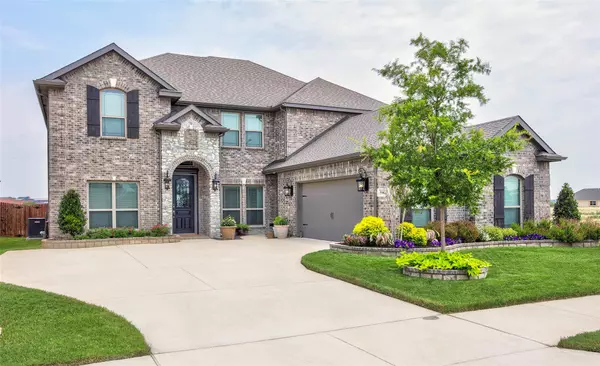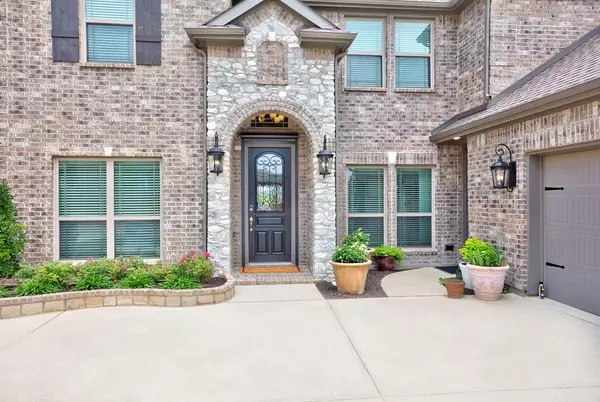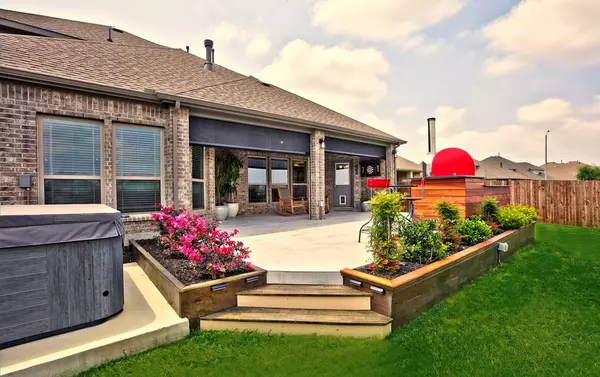For more information regarding the value of a property, please contact us for a free consultation.
5964 Pine River Lane Fort Worth, TX 76179
Want to know what your home might be worth? Contact us for a FREE valuation!

Our team is ready to help you sell your home for the highest possible price ASAP
Key Details
Property Type Single Family Home
Sub Type Single Family Residence
Listing Status Sold
Purchase Type For Sale
Square Footage 4,111 sqft
Price per Sqft $155
Subdivision Marine Creek Ranch
MLS Listing ID 20361718
Sold Date 11/10/23
Style Traditional
Bedrooms 5
Full Baths 4
HOA Fees $33/ann
HOA Y/N Mandatory
Year Built 2019
Annual Tax Amount $13,306
Lot Size 8,232 Sqft
Acres 0.189
Lot Dimensions TBV
Property Description
***10,000.00 in Seller Concessions***Introducing a captivating gem in the heart of Marine Creek Ranch, this stunning two-story home offers the epitome of modern luxury living. Boasting 5 bedrooms, 4 bathrooms, and an exclusive private entrance for a MIL suite, this home is a true haven for both comfort and functionality. Upon entering, you'll be immediately captivated by the meticulous attention to detail and the numerous upgrades throughout. Prepare to be amazed as you discover the custom recessed motorized screens and an outdoor kitchen, seamlessly blending indoor and outdoor spaces. The harmonious fusion of technology and design continues with the strategically placed speakers, providing an immersive audio experience that complements any occasion. The grandeur of the two-story layout offers a sense of spaciousness and versatility, providing ample room for relaxation and entertainment with your very own media room!
Location
State TX
County Tarrant
Community Community Pool, Jogging Path/Bike Path, Park, Playground, Pool, Sidewalks
Direction GPS Friendly
Rooms
Dining Room 2
Interior
Interior Features Built-in Features, Built-in Wine Cooler, Decorative Lighting, Dry Bar, Eat-in Kitchen, Flat Screen Wiring, Granite Counters, Kitchen Island, Open Floorplan, Smart Home System, Sound System Wiring, In-Law Suite Floorplan
Heating Central, Fireplace(s)
Cooling Ceiling Fan(s), Central Air
Fireplaces Number 1
Fireplaces Type Blower Fan, Electric
Appliance Built-in Gas Range, Dishwasher, Disposal, Gas Cooktop, Double Oven, Plumbed For Gas in Kitchen
Heat Source Central, Fireplace(s)
Exterior
Garage Spaces 2.0
Fence Back Yard
Community Features Community Pool, Jogging Path/Bike Path, Park, Playground, Pool, Sidewalks
Utilities Available City Sewer, City Water, Electricity Available, Individual Gas Meter
Roof Type Composition
Total Parking Spaces 2
Garage Yes
Building
Story Two
Foundation Slab
Level or Stories Two
Structure Type Brick,Rock/Stone
Schools
Elementary Schools Parkview
Middle Schools Ed Willkie
High Schools Chisholm Trail
School District Eagle Mt-Saginaw Isd
Others
Ownership Taylor
Acceptable Financing Cash, Conventional, FHA, VA Loan
Listing Terms Cash, Conventional, FHA, VA Loan
Financing VA
Read Less

©2025 North Texas Real Estate Information Systems.
Bought with Aryanto Putera • Keller Williams Realty-FM



