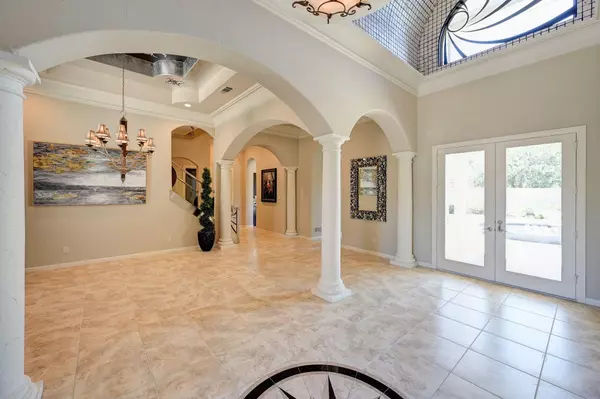For more information regarding the value of a property, please contact us for a free consultation.
4537 Warwick Lane Frisco, TX 75034
Want to know what your home might be worth? Contact us for a FREE valuation!

Our team is ready to help you sell your home for the highest possible price ASAP
Key Details
Property Type Single Family Home
Sub Type Single Family Residence
Listing Status Sold
Purchase Type For Sale
Square Footage 4,327 sqft
Price per Sqft $317
Subdivision Stonebriar Country Club Estate
MLS Listing ID 20372557
Sold Date 11/14/23
Style Mediterranean,Traditional
Bedrooms 4
Full Baths 3
Half Baths 2
HOA Fees $133/ann
HOA Y/N Mandatory
Year Built 2005
Annual Tax Amount $17,042
Lot Size 0.269 Acres
Acres 0.269
Property Description
Owner Financing Available. Within the prestigious gated Stonebriar Country Club Estate, this exceptional home showcases contemporary design. You'll be captivated by the meticulous attention to detail and the seamless integration of custom stainless steel accents and awestruck by an incredible custom mosaic and a beautiful domed ceiling. The great room, master suite, kitchen, balcony, all provide breathtaking views of its aquatic oasis, blending the outdoor and indoor living spaces. Adjacent to the kitchen, a fully equipped media room awaits, perfect for hosting movie nights or sporting events in style. This home offers a remarkable lifestyle and an unparalleled ambiance for gatherings of any size. Additional features include a full home Generac system which ensures uninterrupted power supply, and three garages with extensive storage. Owner will finance 6% interest, 20% down, up to 30 years. New roof in 2020, home painted inside and out with new windows on the first floor.
Location
State TX
County Denton
Community Gated, Perimeter Fencing
Direction See GPS. Gated, gate code with showing instructions. When leaving do not get to close to the gate. It opens to the inside.
Rooms
Dining Room 2
Interior
Interior Features Decorative Lighting, Flat Screen Wiring, High Speed Internet Available, Sound System Wiring, Vaulted Ceiling(s)
Heating Central, Natural Gas, Zoned
Cooling Ceiling Fan(s), Central Air, Electric, Zoned
Flooring Carpet, Ceramic Tile, Granite, Wood
Fireplaces Number 2
Fireplaces Type Gas Logs, Gas Starter, Great Room, Master Bedroom
Appliance Built-in Refrigerator, Commercial Grade Vent, Dishwasher, Disposal, Electric Cooktop, Electric Oven, Ice Maker, Microwave, Convection Oven, Double Oven, Plumbed For Gas in Kitchen, Refrigerator, Warming Drawer, Water Softener
Heat Source Central, Natural Gas, Zoned
Laundry Electric Dryer Hookup, Utility Room, Washer Hookup
Exterior
Exterior Feature Balcony, Covered Patio/Porch, Dog Run, Rain Gutters, Lighting
Garage Spaces 3.0
Fence Rock/Stone, Wood
Pool Gunite, Heated, In Ground, Pool Sweep, Pool/Spa Combo, Salt Water, Water Feature, Waterfall
Community Features Gated, Perimeter Fencing
Utilities Available All Weather Road, City Sewer, City Water, Concrete, Curbs, Electricity Connected, Individual Gas Meter, Individual Water Meter, Sidewalk, Underground Utilities
Roof Type Composition
Total Parking Spaces 3
Garage Yes
Private Pool 1
Building
Lot Description Interior Lot, Landscaped, Lrg. Backyard Grass, Sprinkler System, Subdivision
Story Two
Foundation Slab
Level or Stories Two
Structure Type Stucco
Schools
Elementary Schools Hicks
Middle Schools Arbor Creek
High Schools Hebron
School District Lewisville Isd
Others
Ownership Chris and Farimah Moldenhauer
Acceptable Financing Cash, Conventional, FHA, Owner Carry Second, Owner Will Carry, VA Loan
Listing Terms Cash, Conventional, FHA, Owner Carry Second, Owner Will Carry, VA Loan
Financing Conventional
Read Less

©2024 North Texas Real Estate Information Systems.
Bought with Andy Hsieh • EPH Realty LLC



