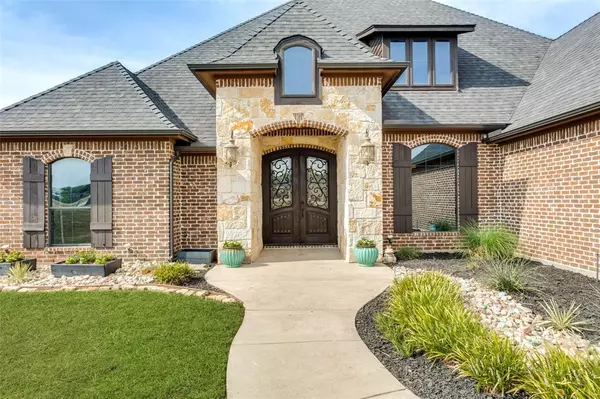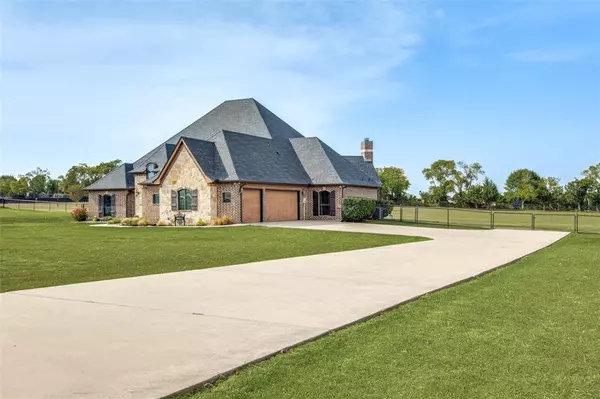For more information regarding the value of a property, please contact us for a free consultation.
7130 Hunnington Drive Sanger, TX 76266
Want to know what your home might be worth? Contact us for a FREE valuation!

Our team is ready to help you sell your home for the highest possible price ASAP
Key Details
Property Type Single Family Home
Sub Type Single Family Residence
Listing Status Sold
Purchase Type For Sale
Square Footage 2,932 sqft
Price per Sqft $230
Subdivision Hunnington Ridge Ph 1
MLS Listing ID 20414348
Sold Date 11/16/23
Style Ranch,Traditional
Bedrooms 4
Full Baths 3
HOA Y/N None
Year Built 2009
Annual Tax Amount $8,207
Lot Size 2.150 Acres
Acres 2.15
Property Description
Where country elegance meets luxury with attention to every meticulous, custom detail in this 2.15 acre estate in the highly coveted Hunnington Ridge community. Backyard is a panoramic canvas to create memories, bring horses, build a barn, workshop and pool & relax on the covered porch spanning the back of home overlooking the picturesque treed views. Kitchen beyond compare with an 8x5 pristinely built island with extensive storage, granite counters, an abundance of handcrafted cabinets, travertine backsplash, appliance garage & walk in pantry. 2 magnificent living spaces, all open for easy & extraordinary entertaining. Owner's retreat in wing of its own features show stopping en-suite bath with oversized jetted tub, impressive shower, dual sinks & WIC. All secondary beds have a WIC & designated bath. Laundry with sink. Roof, gutters, shutters, water heater & carpeting-2023, 1 HVAC-2022. Hand scraped hardwoods. 3-car side-entry garage with an 8x4 storm shelter rated 10 & has F5 vents.
Location
State TX
County Denton
Direction From 35W go West on FM455, Right on FM2450, Right on Hunnington
Rooms
Dining Room 2
Interior
Interior Features Cable TV Available, Decorative Lighting, Flat Screen Wiring, Granite Counters, High Speed Internet Available, Kitchen Island, Open Floorplan, Pantry, Walk-In Closet(s)
Heating Central, Electric
Cooling Ceiling Fan(s), Central Air, Electric
Flooring Carpet, Ceramic Tile, Hardwood, Wood
Fireplaces Number 1
Fireplaces Type Stone, Wood Burning
Appliance Dishwasher, Disposal, Electric Cooktop, Electric Oven, Microwave
Heat Source Central, Electric
Laundry Electric Dryer Hookup, In Hall, Full Size W/D Area, Other
Exterior
Exterior Feature Covered Patio/Porch, Rain Gutters, Private Yard, Storm Cellar
Garage Spaces 3.0
Fence Pipe, Wood
Utilities Available Aerobic Septic, MUD Water
Roof Type Composition
Total Parking Spaces 3
Garage Yes
Building
Lot Description Acreage, Interior Lot, Landscaped, Sprinkler System, Subdivision
Story One
Foundation Slab
Level or Stories One
Structure Type Brick,Rock/Stone
Schools
Elementary Schools Chisolm Trail
Middle Schools Sanger
High Schools Sanger
School District Sanger Isd
Others
Ownership Owner of Record
Acceptable Financing Cash, Conventional, FHA, VA Loan
Listing Terms Cash, Conventional, FHA, VA Loan
Financing Cash
Read Less

©2025 North Texas Real Estate Information Systems.
Bought with Sue Cogdell • Ebby Halliday, REALTORS



