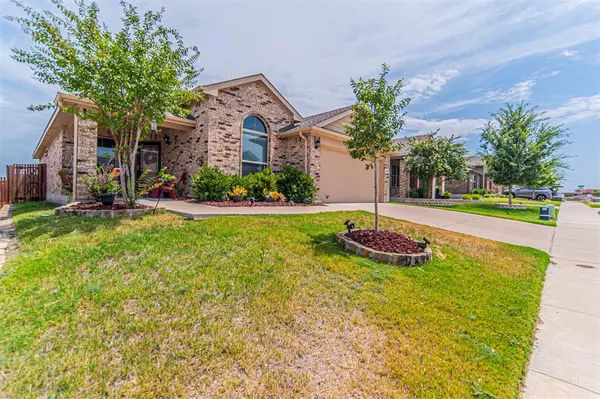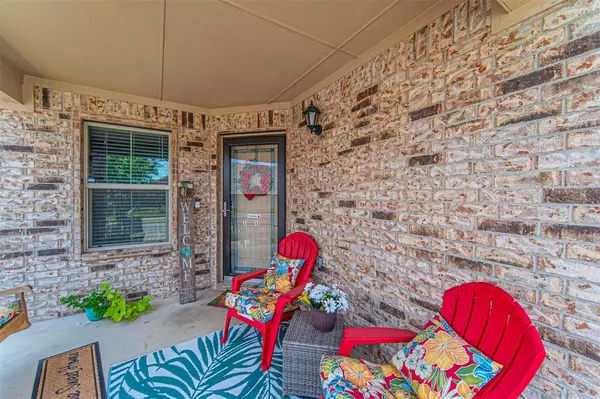For more information regarding the value of a property, please contact us for a free consultation.
8412 Muddy Creek Drive Fort Worth, TX 76131
Want to know what your home might be worth? Contact us for a FREE valuation!

Our team is ready to help you sell your home for the highest possible price ASAP
Key Details
Property Type Single Family Home
Sub Type Single Family Residence
Listing Status Sold
Purchase Type For Sale
Square Footage 1,819 sqft
Price per Sqft $180
Subdivision Bar C Ranch
MLS Listing ID 20402146
Sold Date 11/22/23
Style Traditional
Bedrooms 4
Full Baths 2
HOA Fees $18
HOA Y/N Mandatory
Year Built 2018
Annual Tax Amount $6,540
Lot Size 5,488 Sqft
Acres 0.126
Property Description
Seller is offering 2k towards Closing cost. Presenting an Inviting 4 Bedroom, 2 Bathroom Home Surrounded By a Warm welcoming Community. This Charming Residence is not just a House, but a place where friendly Neighbors Become like Family. Step Inside and Discover a Spacious Layout that Seamlessly Combines Comfort and Style.The open kitchen and Living area provide a perfect setting for entertainment. This Home is within walking distance to Schools and community Pool Don't miss the Chance to make this Exceptional Property your own.
Location
State TX
County Tarrant
Community Community Pool, Curbs
Direction This home is located off of E Bailey Boswell, Make a right turn into the Bar C Ranch Community, see GPS
Rooms
Dining Room 1
Interior
Interior Features Cable TV Available, Double Vanity, Flat Screen Wiring, Granite Counters, High Speed Internet Available, Open Floorplan, Pantry, Smart Home System, Walk-In Closet(s)
Heating Central
Cooling Ceiling Fan(s), Central Air
Flooring Carpet, Ceramic Tile
Appliance Dishwasher, Gas Oven, Microwave
Heat Source Central
Laundry Utility Room, Full Size W/D Area
Exterior
Garage Spaces 2.0
Fence Wood
Community Features Community Pool, Curbs
Utilities Available Asphalt, City Sewer, City Water, Community Mailbox, Curbs, Electricity Available
Roof Type Composition
Total Parking Spaces 2
Garage Yes
Building
Story One
Foundation Slab
Level or Stories One
Structure Type Brick
Schools
Elementary Schools Comanche Springs
Middle Schools Prairie Vista
High Schools Saginaw
School District Eagle Mt-Saginaw Isd
Others
Ownership See Tax Records
Acceptable Financing Cash, Conventional, FHA, VA Loan
Listing Terms Cash, Conventional, FHA, VA Loan
Financing Assumed
Read Less

©2024 North Texas Real Estate Information Systems.
Bought with Pawan Shrestha • Beam Real Estate, LLC



