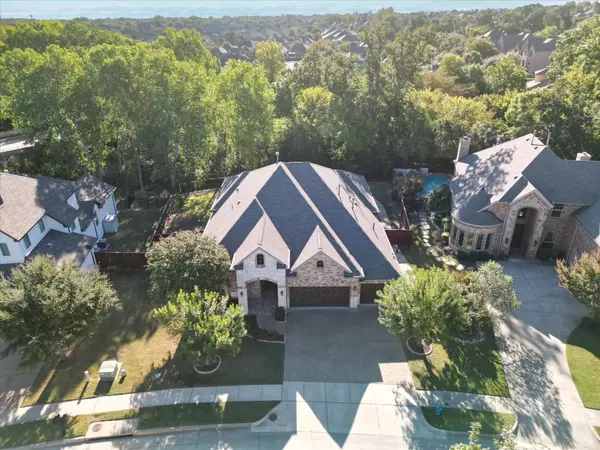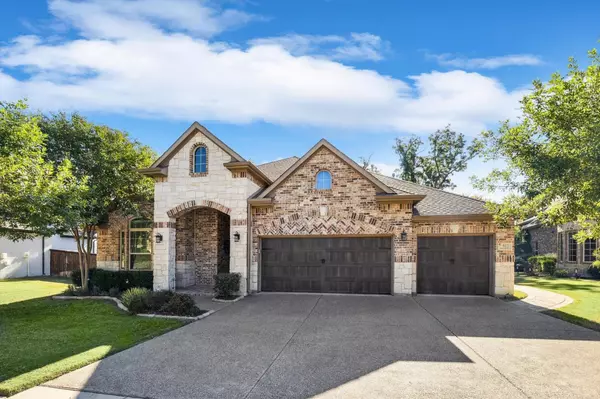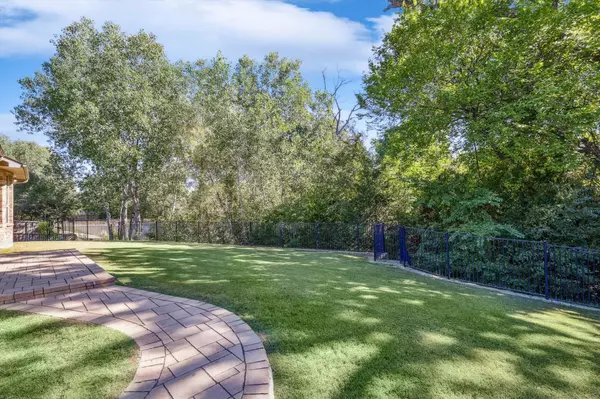For more information regarding the value of a property, please contact us for a free consultation.
913 Sonoma Drive Mckinney, TX 75072
Want to know what your home might be worth? Contact us for a FREE valuation!

Our team is ready to help you sell your home for the highest possible price ASAP
Key Details
Property Type Single Family Home
Sub Type Single Family Residence
Listing Status Sold
Purchase Type For Sale
Square Footage 2,986 sqft
Price per Sqft $251
Subdivision Flagstone Ph Ii
MLS Listing ID 20460579
Sold Date 12/05/23
Style Traditional
Bedrooms 4
Full Baths 3
Half Baths 1
HOA Fees $25
HOA Y/N Mandatory
Year Built 2014
Annual Tax Amount $10,689
Lot Size 0.530 Acres
Acres 0.53
Property Description
Welcome to this one story, 3 car garage home, nestled on nearly half acre creek lot.
The heart of this home is the great room, which opens up to a picturesque backyard with awesome views of the creek area & gate access to the creek below. This home also features an additional living area that is thoughtfully shared between 2 bedrooms, complete with a ensuite baths. For those who appreciate a dedicated workspace, a study ensures perfect balance between work & leisure in the comfort of your own home. The gourmet kitchen is adorned with custom cabinets, 5-burner gas cooktop & convection oven, catering to culinary enthusiasts. The 11-foot ceilings throughout are adorned with crown molding, adding a touch of sophistication.
Enjoy the serene beauty of creekside living with a covered patio that provides the ideal vantage point for soaking in the scenic surroundings.
This home offers an exceptional living experience with a multitude of features that make it a standout choice.
Location
State TX
County Collin
Direction GPS
Rooms
Dining Room 1
Interior
Interior Features Built-in Features, Cable TV Available, Decorative Lighting, Double Vanity, Eat-in Kitchen, Granite Counters, Kitchen Island, Open Floorplan, Pantry, Walk-In Closet(s)
Cooling Ceiling Fan(s), Central Air
Fireplaces Number 1
Fireplaces Type Gas Logs, Gas Starter
Appliance Built-in Gas Range, Dishwasher, Disposal, Electric Oven, Gas Range, Gas Water Heater, Vented Exhaust Fan
Laundry Utility Room, Full Size W/D Area
Exterior
Garage Spaces 3.0
Fence Back Yard, Wood, Wrought Iron
Utilities Available Cable Available, City Sewer, City Water, Curbs, Individual Gas Meter, Individual Water Meter
Roof Type Composition
Total Parking Spaces 3
Garage Yes
Building
Lot Description Greenbelt, Interior Lot, Landscaped, Lrg. Backyard Grass, Sprinkler System, Subdivision
Story One
Foundation Slab
Level or Stories One
Structure Type Brick
Schools
Elementary Schools Walker
Middle Schools Faubion
High Schools Mckinney Boyd
School District Mckinney Isd
Others
Ownership Of Record
Financing Conventional
Read Less

©2024 North Texas Real Estate Information Systems.
Bought with Annette Bang • Bryan Bjerke



