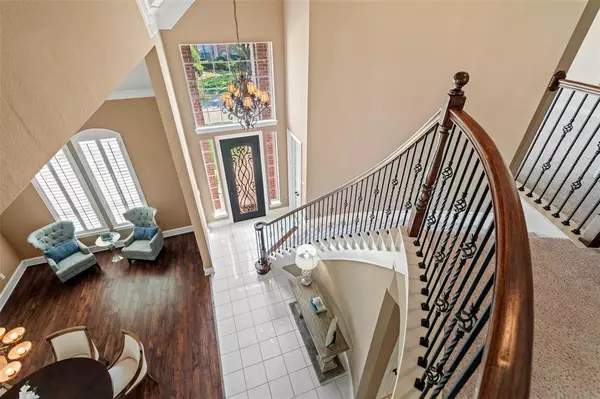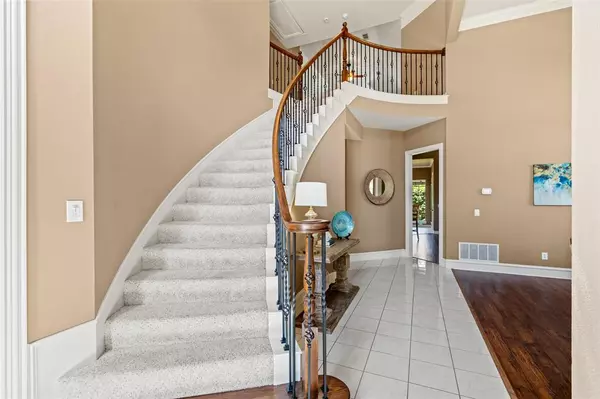For more information regarding the value of a property, please contact us for a free consultation.
1322 Bradford Drive Coppell, TX 75019
Want to know what your home might be worth? Contact us for a FREE valuation!

Our team is ready to help you sell your home for the highest possible price ASAP
Key Details
Property Type Single Family Home
Sub Type Single Family Residence
Listing Status Sold
Purchase Type For Sale
Square Footage 3,238 sqft
Price per Sqft $208
Subdivision River Ridge Rep
MLS Listing ID 20393600
Sold Date 12/07/23
Style Traditional
Bedrooms 4
Full Baths 3
HOA Fees $15/ann
HOA Y/N Mandatory
Year Built 1997
Annual Tax Amount $12,684
Lot Size 8,015 Sqft
Acres 0.184
Property Description
Beautiful custom home 15 mins to DFW airport, Coppell's only golf course community, Coppell ISD open enrollment (see pic reflecting tax savings), 5 mins to DART green line to downtown Dallas or to new DART silver line station. Impeccably maintained lovely low-maintenance landscaping. Huge downstairs primary bedroom, dual closets, remodeled ensuite bath w luxurious soaking tub & travertine throughout. Rare 2½ car garage (lots of storage). Big windows offering plenty of natural light, vaulted ceilings. 2nd down bedrm-ofc w ensuite bath. Kitchen features granite ctops, gas cooktop, conv oven & updated appliances. Much lower-than-avg energy bills in this home because it has radiant barrier insulation. Fully covered patio with cfans keep you cool in the Texas heat. Dog door and fenced-in backyard. List of upgrades in docs. Roof 2018, all 3 HVAC's 2015, HWH's 2015. Impeccably maintained and squeaky clean, this home awaits its new owners. Newly updated wood floors in master & stairs 11-13-23
Location
State TX
County Dallas
Community Perimeter Fencing, Sidewalks
Direction See Google maps
Rooms
Dining Room 2
Interior
Interior Features Cable TV Available, Cathedral Ceiling(s), Chandelier, Double Vanity, Eat-in Kitchen, Granite Counters, High Speed Internet Available, Kitchen Island, Loft, Open Floorplan, Pantry, Sound System Wiring, Vaulted Ceiling(s), Walk-In Closet(s)
Heating Central, Fireplace(s), Natural Gas
Cooling Ceiling Fan(s), Central Air, Electric, Multi Units, Zoned
Flooring Carpet, Ceramic Tile, Laminate, Travertine Stone
Fireplaces Number 1
Fireplaces Type Den, Gas, Gas Logs, Gas Starter
Appliance Dishwasher, Disposal, Gas Cooktop, Microwave, Convection Oven, Plumbed For Gas in Kitchen, Vented Exhaust Fan
Heat Source Central, Fireplace(s), Natural Gas
Laundry Electric Dryer Hookup, Utility Room, Full Size W/D Area, Washer Hookup
Exterior
Exterior Feature Covered Patio/Porch, Rain Gutters
Garage Spaces 2.0
Fence Wood
Community Features Perimeter Fencing, Sidewalks
Utilities Available All Weather Road, Alley, Asphalt, Cable Available, City Sewer, City Water, Community Mailbox, Concrete, Curbs, Electricity Connected, Individual Gas Meter, Individual Water Meter, Sewer Available, Sidewalk, Underground Utilities
Roof Type Composition
Total Parking Spaces 2
Garage Yes
Building
Lot Description Corner Lot, Few Trees, Interior Lot, Landscaped, Lrg. Backyard Grass, Many Trees, Sprinkler System, Subdivision
Story Two
Foundation Slab
Level or Stories Two
Structure Type Brick
Schools
Elementary Schools Riverchase
Middle Schools Bush
High Schools Ranchview
School District Carrollton-Farmers Branch Isd
Others
Ownership Holly & Chris McGowan
Acceptable Financing Cash, Conventional, VA Loan
Listing Terms Cash, Conventional, VA Loan
Financing Cash
Read Less

©2024 North Texas Real Estate Information Systems.
Bought with Muhammet Yaradanakul • Only 1 Realty Group LLC



