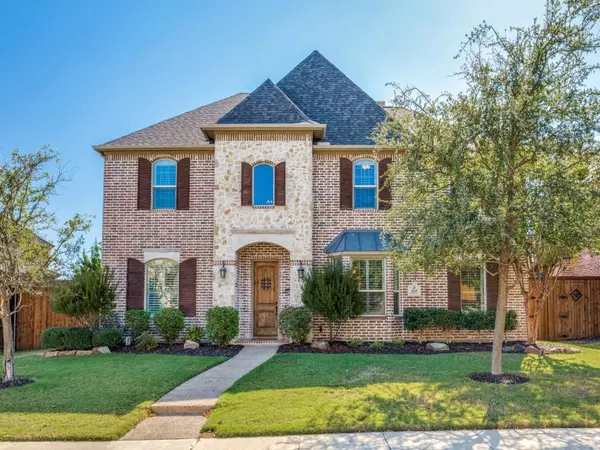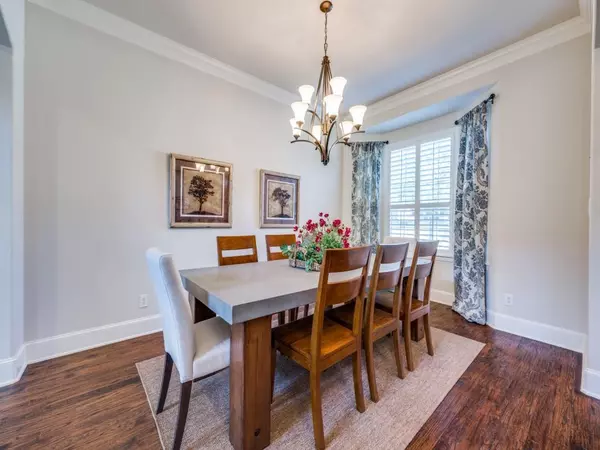For more information regarding the value of a property, please contact us for a free consultation.
4265 Laurelhurst Lane Frisco, TX 75033
Want to know what your home might be worth? Contact us for a FREE valuation!

Our team is ready to help you sell your home for the highest possible price ASAP
Key Details
Property Type Single Family Home
Sub Type Single Family Residence
Listing Status Sold
Purchase Type For Sale
Square Footage 4,777 sqft
Price per Sqft $230
Subdivision Shaddock Creek Estates Ph 4B
MLS Listing ID 20458535
Sold Date 12/06/23
Style Traditional
Bedrooms 5
Full Baths 4
HOA Fees $54/ann
HOA Y/N Mandatory
Year Built 2012
Annual Tax Amount $20,577
Lot Size 8,799 Sqft
Acres 0.202
Property Description
Beautifully appointed Shaddock built home in prime west Frisco location. Excellent floor plan with master suite, guest bedroom and study downstairs; 3 bedrooms, game room and media up. Back yard oasis complete with pool, spa, outdoor living, and a dog run. Electric gate for privacy. Features include nail down hardwood floors throughout most of downstairs, wood staircase, crown molding, double stack fireplace, plantation shutters, 3 car wide garage, wet bar, 2 story family room, plus more. Extra storage space next to media room. Spacious kitchen has a breakfast bar, 6 burner gas range, double ovens, granite countertops, and a pot filler. Luxurious master suite has a bay window, jetted tub, separate shower, split for privacy, and a walk in closet. Convenient location close to the North Dallas Tollway, shops, restaurants and top rated schools. Walk to Cottonwood Creek greenbelt, jogging trails, community pool and playground.
Location
State TX
County Denton
Community Community Pool, Greenbelt, Jogging Path/Bike Path, Park
Direction See Google Maps.
Rooms
Dining Room 2
Interior
Interior Features Kitchen Island, Open Floorplan, Pantry, Vaulted Ceiling(s), Walk-In Closet(s), Wet Bar
Heating Central, Natural Gas
Cooling Ceiling Fan(s), Central Air, Electric
Flooring Carpet, Ceramic Tile, Wood
Fireplaces Number 1
Fireplaces Type Family Room, Gas
Appliance Built-in Gas Range, Dishwasher, Disposal, Double Oven
Heat Source Central, Natural Gas
Laundry Utility Room, Full Size W/D Area
Exterior
Exterior Feature Attached Grill, Covered Patio/Porch
Garage Spaces 3.0
Fence Privacy, Wood
Pool In Ground, Pool/Spa Combo
Community Features Community Pool, Greenbelt, Jogging Path/Bike Path, Park
Utilities Available City Sewer, City Water
Roof Type Composition
Total Parking Spaces 3
Garage Yes
Private Pool 1
Building
Lot Description Few Trees, Sprinkler System, Subdivision
Story Two
Foundation Slab
Level or Stories Two
Structure Type Brick,Rock/Stone
Schools
Elementary Schools Pink
Middle Schools Griffin
High Schools Wakeland
School District Frisco Isd
Others
Ownership Michael & Sigrid Wurster
Financing Conventional
Read Less

©2024 North Texas Real Estate Information Systems.
Bought with Letitia Johnson • Keller Williams Legacy



