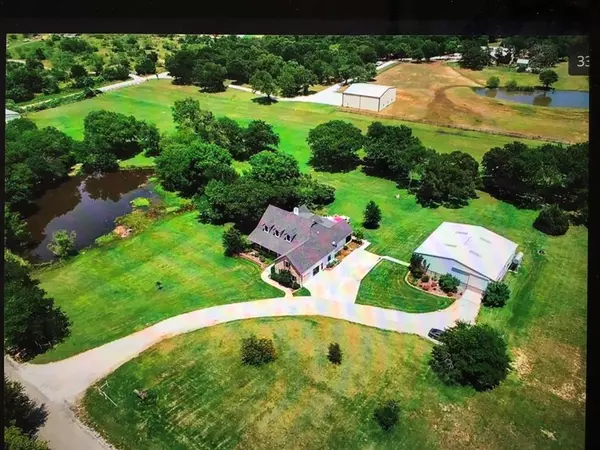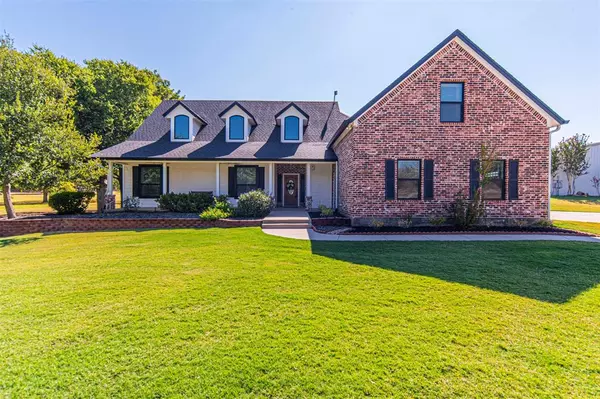For more information regarding the value of a property, please contact us for a free consultation.
492 County Road 4387 Decatur, TX 76234
Want to know what your home might be worth? Contact us for a FREE valuation!

Our team is ready to help you sell your home for the highest possible price ASAP
Key Details
Property Type Single Family Home
Sub Type Single Family Residence
Listing Status Sold
Purchase Type For Sale
Square Footage 3,087 sqft
Price per Sqft $289
Subdivision Flatbush Estates
MLS Listing ID 20414601
Sold Date 12/11/23
Bedrooms 4
Full Baths 3
HOA Fees $22
HOA Y/N Mandatory
Year Built 2007
Annual Tax Amount $9,345
Lot Size 2.410 Acres
Acres 2.41
Property Description
Beautiful custom home and hangar on picturesque 2,300 ft residential runway. Open concept floorplan is perfect for entertaining during those fly-in visits from friends. Custom features include fully encapsulated spray foam home and attic space, knotty alder cabinetry, Ukrainian granite countertops in kitchen and outdoor kitchen, heated travertine tile floor in master bathroom, tankless water heater, huge walk-in pantry, historic stained wood flooring upstairs, and reverse osmosis filtration system in kitchen. 220V garage outlet. Recent updates include new roof in 2022, new sheet metal walls and skylights on hangar in 2021, all new low E double pane windows throughout in 2022, new well pump in 2021, and new upgraded appliances in 2019. Fully insulated, all-steel 55' x 52' hangar with 39' wide x 13' tall rolling panel doors, epoxy coated floors, 12' x 13' RV access door, 50A RV power outlet, and RV sewer dump. Finished-out tool room in hangar is climate controlled with full bathroom.
Location
State TX
County Wise
Community Airport/Runway
Direction FM 730 from Decatur or Boyd to County Rd 4380. West on County Rd 4380 for one-half mile then left on County Rd 4387. About three-quarter miles down County Rd 4387 - property on right.
Rooms
Dining Room 1
Interior
Interior Features Built-in Features, Decorative Lighting, Double Vanity, Eat-in Kitchen, Flat Screen Wiring, Granite Counters, High Speed Internet Available, Kitchen Island, Natural Woodwork, Open Floorplan, Pantry, Sound System Wiring, Vaulted Ceiling(s), Walk-In Closet(s), In-Law Suite Floorplan
Heating Central, Fireplace(s), Heat Pump
Cooling Central Air
Flooring Ceramic Tile, Concrete, Luxury Vinyl Plank, Wood
Fireplaces Number 2
Fireplaces Type Blower Fan, Circulating, Gas Logs, Living Room, Wood Burning
Equipment Irrigation Equipment
Appliance Dishwasher, Disposal, Electric Oven, Gas Cooktop, Gas Water Heater, Ice Maker, Microwave, Plumbed For Gas in Kitchen, Tankless Water Heater, Vented Exhaust Fan, Water Purifier
Heat Source Central, Fireplace(s), Heat Pump
Laundry Electric Dryer Hookup, Utility Room, Full Size W/D Area, Washer Hookup
Exterior
Exterior Feature Covered Patio/Porch, Rain Gutters, Outdoor Grill, Outdoor Kitchen, Private Landing Strip
Garage Spaces 2.0
Community Features Airport/Runway
Utilities Available Asphalt, Outside City Limits, Septic, Well
Roof Type Composition
Total Parking Spaces 2
Garage Yes
Building
Lot Description Airstrip, Sprinkler System, Taxi-way
Story Two
Foundation Slab
Level or Stories Two
Structure Type Brick
Schools
Elementary Schools Paradise
Middle Schools Paradise
High Schools Paradise
School District Paradise Isd
Others
Restrictions Deed,Development
Ownership Gyger
Acceptable Financing Cash, Conventional, VA Loan
Listing Terms Cash, Conventional, VA Loan
Financing Conventional
Special Listing Condition Aerial Photo, Deed Restrictions, Survey Available
Read Less

©2025 North Texas Real Estate Information Systems.
Bought with Wynne Moore • Allie Beth Allman & Associates



