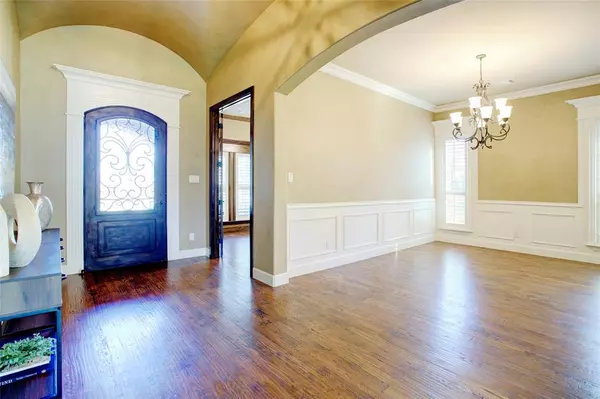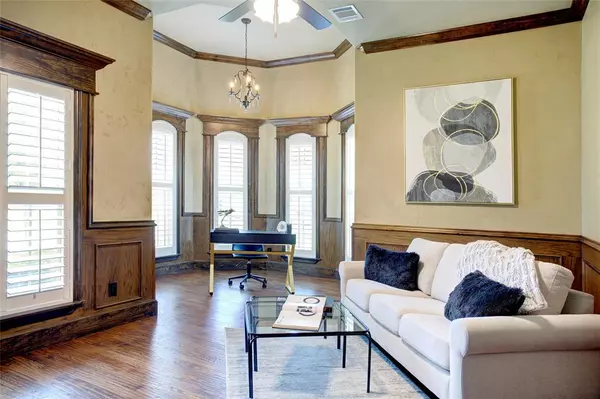For more information regarding the value of a property, please contact us for a free consultation.
7407 Seclusion Ridge Drive Arlington, TX 76001
Want to know what your home might be worth? Contact us for a FREE valuation!

Our team is ready to help you sell your home for the highest possible price ASAP
Key Details
Property Type Single Family Home
Sub Type Single Family Residence
Listing Status Sold
Purchase Type For Sale
Square Footage 3,103 sqft
Price per Sqft $214
Subdivision Seclusion Rdg
MLS Listing ID 20292595
Sold Date 12/21/23
Style Contemporary/Modern
Bedrooms 3
Full Baths 2
Half Baths 1
HOA Fees $125/ann
HOA Y/N Mandatory
Year Built 2017
Annual Tax Amount $14,557
Lot Size 0.289 Acres
Acres 0.289
Property Description
The serenity of Seclusion Ridge, this gated community, is only the beginning of the attraction to this beautiful custom home with the work-from-home professional in mind. The oversized 3 bedrooms, 2.5 bathrooms in this single story home suit many lifestyles. The dining area with kitchen access through the butler's pantry and ample built in storage make this an efficient and clutter free home that's been well loved. The large patio is only the beginning of the beautiful outdoors. A private 13 acre nature park is connected to walking and biking trails with a community-only BBQ-gathering area. The oversized garage keeps outdoor items securely stored without requiring a shed. The primary closet is larger than the secondary bedrooms. You, too, are going to love it here.
Location
State TX
County Tarrant
Community Community Sprinkler, Gated, Jogging Path/Bike Path, Perimeter Fencing, Sidewalks
Direction There are two entrances to this gated community. Due to the construction at the Harris Rd entrance, ease of access is best at the Scarborough Dr entrance at 7398 S. Cooper St and FM 157.
Rooms
Dining Room 1
Interior
Interior Features Built-in Features, Cable TV Available, Double Vanity, Dry Bar, Flat Screen Wiring, Granite Counters, Kitchen Island, Open Floorplan, Pantry, Walk-In Closet(s)
Heating Central, ENERGY STAR Qualified Equipment, ENERGY STAR/ACCA RSI Qualified Installation
Cooling Ceiling Fan(s), Central Air, ENERGY STAR Qualified Equipment, Gas
Flooring Carpet, Hardwood, Tile
Fireplaces Number 1
Fireplaces Type Gas, Insert
Appliance Dishwasher, Disposal, Electric Oven, Gas Cooktop, Gas Water Heater, Microwave
Heat Source Central, ENERGY STAR Qualified Equipment, ENERGY STAR/ACCA RSI Qualified Installation
Laundry Electric Dryer Hookup, Utility Room, Full Size W/D Area, Washer Hookup
Exterior
Exterior Feature Covered Patio/Porch, Rain Gutters
Garage Spaces 3.0
Fence Wood
Community Features Community Sprinkler, Gated, Jogging Path/Bike Path, Perimeter Fencing, Sidewalks
Utilities Available Cable Available, City Sewer, City Water, Electricity Connected, Individual Gas Meter
Roof Type Composition
Total Parking Spaces 3
Garage Yes
Building
Lot Description Few Trees, Interior Lot, Landscaped, Level, Sprinkler System
Story One
Foundation Slab
Level or Stories One
Structure Type Brick,Stone Veneer
Schools
Elementary Schools Carol Holt
Middle Schools Howard
High Schools Legacy
School District Mansfield Isd
Others
Restrictions Agricultural,Architectural,Building,No Livestock,No Mobile Home
Ownership Roberson VAP Trust
Acceptable Financing Cash, Conventional, FHA, VA Loan
Listing Terms Cash, Conventional, FHA, VA Loan
Financing VA
Special Listing Condition Aerial Photo, Survey Available
Read Less

©2025 North Texas Real Estate Information Systems.
Bought with Angel Hallman • Resilient Realty Group LLC



