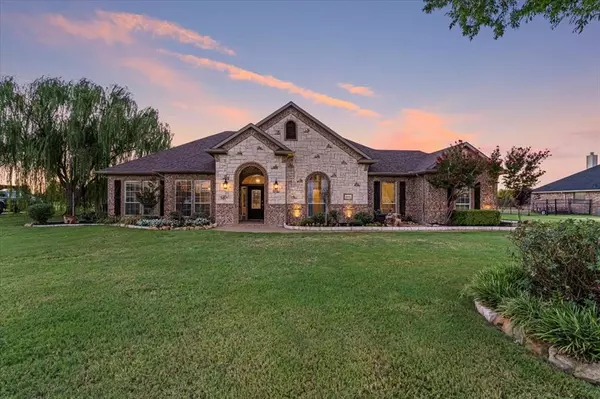For more information regarding the value of a property, please contact us for a free consultation.
16121 O Conner Avenue Talty, TX 75126
Want to know what your home might be worth? Contact us for a FREE valuation!

Our team is ready to help you sell your home for the highest possible price ASAP
Key Details
Property Type Single Family Home
Sub Type Single Family Residence
Listing Status Sold
Purchase Type For Sale
Square Footage 2,745 sqft
Price per Sqft $234
Subdivision Shamrock Ridge Ph 3, 4, 5, 6,
MLS Listing ID 20409653
Sold Date 12/27/23
Style Traditional
Bedrooms 4
Full Baths 3
HOA Fees $25/ann
HOA Y/N Mandatory
Year Built 2004
Annual Tax Amount $10,885
Lot Size 1.005 Acres
Acres 1.005
Property Description
Community Open House on Sat. Oct. 21 from 2-4 PM.Welcome to your own personal slice of heaven on this gorgeous 1 Acre property in Shamrock Ridge, in Forney. This sprawling single story 4 bed, 3 bath home was thoughtfully designed with entertaining in mind inside and out. Your own outdoor oasis awaits with a sparkling pool, large covered party patio, fire pit area, breezy attached covered patio, and still enjoy plenty of large grassy flat backyard for kids and pets to play. Make your way inside this inviting open concept family room, full of natural light, and highlighted by a stunning stone fireplace and woodlook tile floors that carry throughout. A breathtaking recently remodeled gourmet kitchen is truly a dream, featuring Quartz counters, designer backsplash, LG stainless appliances, and plenty of cabinet space. Relax in the secluded master bedroom with a spacious bathroom, dual vanities, soaker tub, and 2 walk in closets. The office features a Murphy bed, a lovely negotiable perk!
Location
State TX
County Kaufman
Community Curbs
Direction From I20 head North East on County Road 213, right on Delaney, left on O'Conner. Home is on the left.
Rooms
Dining Room 1
Interior
Interior Features Cable TV Available, Decorative Lighting, Double Vanity, Flat Screen Wiring, Granite Counters, High Speed Internet Available, Open Floorplan, Pantry, Walk-In Closet(s)
Heating Central, Electric, Fireplace(s), Zoned
Cooling Ceiling Fan(s), Central Air, Electric, Zoned
Flooring Carpet, Ceramic Tile, Luxury Vinyl Plank
Fireplaces Number 1
Fireplaces Type Family Room, Gas Logs, Gas Starter, Stone
Equipment Satellite Dish
Appliance Dishwasher, Disposal, Electric Cooktop, Electric Oven, Gas Water Heater, Microwave
Heat Source Central, Electric, Fireplace(s), Zoned
Laundry Full Size W/D Area, Washer Hookup
Exterior
Exterior Feature Covered Patio/Porch, Rain Gutters
Garage Spaces 3.0
Fence Back Yard, Metal
Pool Gunite, Heated, In Ground, Water Feature
Community Features Curbs
Utilities Available Cable Available, City Sewer, City Water, Concrete, Curbs
Roof Type Composition
Total Parking Spaces 3
Garage Yes
Private Pool 1
Building
Lot Description Acreage, Few Trees, Interior Lot, Landscaped, Sprinkler System, Subdivision
Story One
Foundation Slab
Level or Stories One
Structure Type Brick,Rock/Stone,Wood
Schools
Elementary Schools Henderson
Middle Schools Warren
High Schools Forney
School District Forney Isd
Others
Ownership See Tax
Acceptable Financing Cash, Conventional, FHA, VA Loan
Listing Terms Cash, Conventional, FHA, VA Loan
Financing Conventional
Special Listing Condition Aerial Photo, Survey Available
Read Less

©2025 North Texas Real Estate Information Systems.
Bought with Kevin Kidakarn • JPAR - Plano



