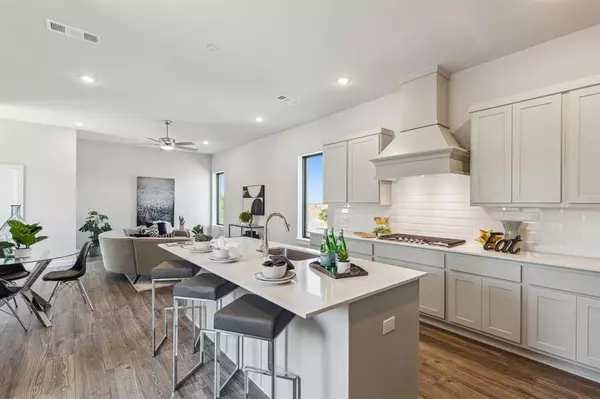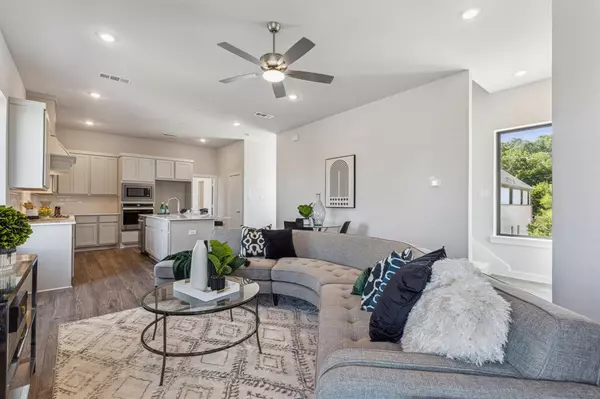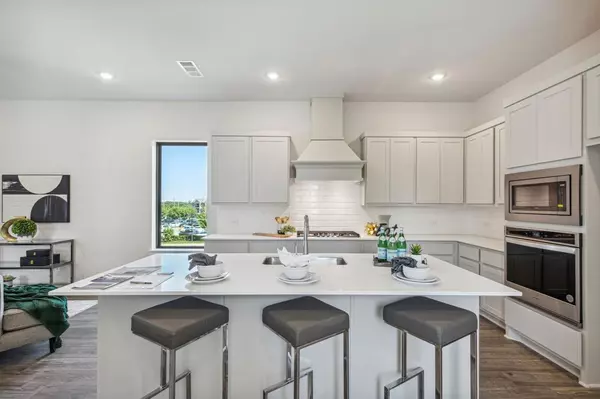For more information regarding the value of a property, please contact us for a free consultation.
2298 Rook Drive Dallas, TX 75211
Want to know what your home might be worth? Contact us for a FREE valuation!

Our team is ready to help you sell your home for the highest possible price ASAP
Key Details
Property Type Townhouse
Sub Type Townhouse
Listing Status Sold
Purchase Type For Sale
Square Footage 2,065 sqft
Price per Sqft $256
Subdivision Stevens Park Village
MLS Listing ID 20382200
Sold Date 01/02/24
Bedrooms 3
Full Baths 3
Half Baths 1
HOA Fees $175/mo
HOA Y/N Mandatory
Year Built 2023
Lot Size 1,624 Sqft
Acres 0.0373
Property Description
FINAL HOME- $25,000 Flex Cash Buyers Way! Brand new END UNIT at Stevens Park Townhomes by Award-Winning Dallas builder, Centre Living Homes. Final home remaining featuring 3 spacious bedrooms, 3.5 bath, 10ft ceilings, large open concept floorplans, crisp modern finishes & oversized private ROOFTOP DECK perfect for entertaining w-Gas stubs & partially covered...Stunning unobstructed views! Luxury features include SS Whirlpool appliances, 5 burner gas cooktop, beautiful Quartz c-tops, laminate wood flooring in main areas, Designer lighting, dual pane low-E windows, gas tankless water heater, large 2-car garage, smart home automation & so much more. On upper level you will find expansive primary retreat w- large walk-in closet & spa-inspired bathroom w-dual sinks & luxurious walk-in shower. Centrally located in Oak Cliff, this community has easy access to Downtown, the best of Bishop Arts & walking distance from Dallas' best public golf course, Stevens Park Golf Course. LAST CHANCE!
Location
State TX
County Dallas
Direction Take Hampton Road exit from I-30. Follow signs to Fort Worth Avenue. Turn right on to Fort Worth Avenue. Condo complex is at northwest corner of Fort Worth Avenue and W. Colorado Blvd.
Rooms
Dining Room 1
Interior
Interior Features Cable TV Available, Decorative Lighting, Eat-in Kitchen, Flat Screen Wiring, High Speed Internet Available, Kitchen Island, Multiple Staircases, Open Floorplan, Pantry, Smart Home System, Walk-In Closet(s), Wired for Data, Other
Heating Central, Natural Gas
Cooling Ceiling Fan(s), Central Air, Electric
Flooring Carpet, Ceramic Tile, Laminate, Tile
Appliance Dishwasher, Disposal, Electric Oven, Gas Cooktop, Gas Water Heater, Microwave, Plumbed For Gas in Kitchen, Tankless Water Heater, Vented Exhaust Fan
Heat Source Central, Natural Gas
Laundry Electric Dryer Hookup, Full Size W/D Area, Washer Hookup
Exterior
Exterior Feature Balcony, Covered Deck, Covered Patio/Porch, Rain Gutters, Lighting
Garage Spaces 2.0
Fence Wrought Iron
Utilities Available City Sewer, City Water, Individual Gas Meter, Individual Water Meter
Roof Type Composition,Other
Total Parking Spaces 2
Garage Yes
Building
Lot Description Corner Lot
Story Three Or More
Foundation Slab
Level or Stories Three Or More
Structure Type Brick,Fiber Cement,Radiant Barrier
Schools
Elementary Schools Stevenspar
Middle Schools Raul Quintanilla
High Schools Pinkston
School District Dallas Isd
Others
Ownership CLH20, LLC
Acceptable Financing Cash, Conventional, Fixed, VA Loan
Listing Terms Cash, Conventional, Fixed, VA Loan
Financing VA
Read Less

©2025 North Texas Real Estate Information Systems.
Bought with Albany Shaw • Compass RE Texas, LLC.



