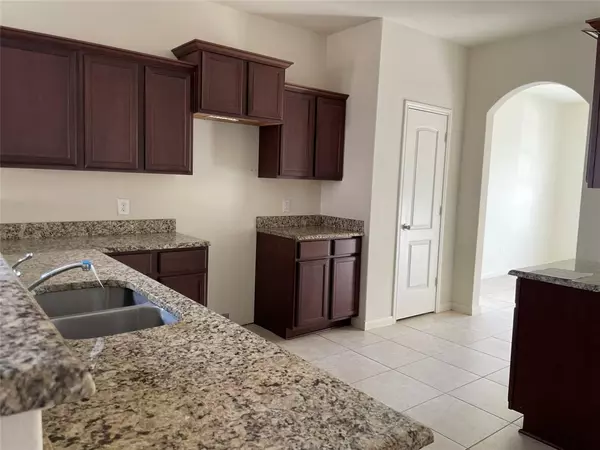For more information regarding the value of a property, please contact us for a free consultation.
6209 Obsidian Creek Drive Fort Worth, TX 76179
Want to know what your home might be worth? Contact us for a FREE valuation!

Our team is ready to help you sell your home for the highest possible price ASAP
Key Details
Property Type Single Family Home
Sub Type Single Family Residence
Listing Status Sold
Purchase Type For Sale
Square Footage 1,583 sqft
Price per Sqft $180
Subdivision Stone Crk Ranch Ph 5
MLS Listing ID 20466263
Sold Date 01/02/24
Style Traditional
Bedrooms 3
Full Baths 2
HOA Fees $27/ann
HOA Y/N Mandatory
Year Built 2017
Annual Tax Amount $7,652
Lot Size 5,619 Sqft
Acres 0.129
Property Description
HUD case number 513-114888. SOLD AS IS with all faults. SUBMIT OFFERS THROUGH www.HudHomeStore.gov. Insured with repair escrow of $1.00. See documents posted in MLS Transaction Desk. This 3-bedroom, 2-bath, 2-car garage home is walking distance from the middle school and close to Marine Creek Lake Park. Great opportunity for homestead or long-term rental. Kitchen boasts of granite counters, a large pantry and plenty of prep space. Needs appliances. Split primary bedroom has ensuite bath and walk-in closet. Nice sized auxiliary bedrooms. Don't miss out. Put your bid in today!
Location
State TX
County Tarrant
Community Community Pool, Curbs, Jogging Path/Bike Path, Playground, Sidewalks
Direction From 35W in Fort Worth, West on I-820W, right on Huffines Blvd, left on 10 Mile Bridge Rd, slight right onto Bowman Roberts Rd, left on Jasper Lake Dr, right onto Spring Ranch Dr, left on Obsidian Creek Dr. Property on right.
Rooms
Dining Room 1
Interior
Interior Features Cable TV Available, Granite Counters, High Speed Internet Available, Pantry, Walk-In Closet(s)
Heating Central, Electric
Cooling Central Air, Electric
Flooring Carpet, Tile
Appliance Disposal, Electric Water Heater, Vented Exhaust Fan
Heat Source Central, Electric
Laundry Electric Dryer Hookup, Utility Room, Full Size W/D Area, Washer Hookup
Exterior
Exterior Feature Covered Patio/Porch
Garage Spaces 2.0
Fence Back Yard, Fenced, Wood
Community Features Community Pool, Curbs, Jogging Path/Bike Path, Playground, Sidewalks
Utilities Available Asphalt, City Sewer, City Water, Curbs, Individual Water Meter, Sidewalk, Underground Utilities
Roof Type Composition
Total Parking Spaces 2
Garage Yes
Building
Lot Description Few Trees, Interior Lot, Landscaped, Level, Lrg. Backyard Grass, Subdivision
Story One
Foundation Slab
Level or Stories One
Structure Type Brick,Wood
Schools
Elementary Schools Dozier
Middle Schools Ed Willkie
High Schools Chisholm Trail
School District Eagle Mt-Saginaw Isd
Others
Ownership Secretary of HUD
Acceptable Financing Cash, Conventional, FHA, VA Loan
Listing Terms Cash, Conventional, FHA, VA Loan
Financing Cash
Special Listing Condition HUD
Read Less

©2025 North Texas Real Estate Information Systems.
Bought with Nicholas Johnson • Lincolnwood Properties



