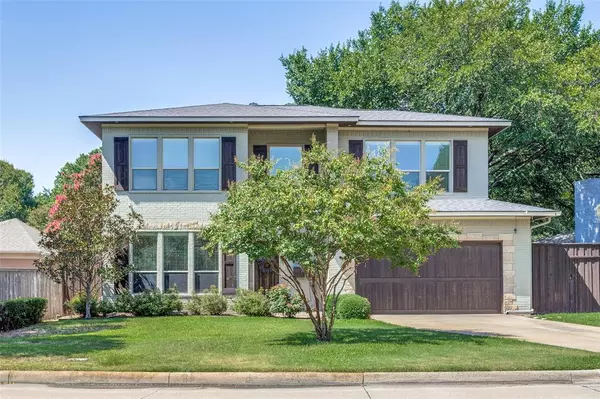For more information regarding the value of a property, please contact us for a free consultation.
6321 Darwood Avenue Fort Worth, TX 76116
Want to know what your home might be worth? Contact us for a FREE valuation!

Our team is ready to help you sell your home for the highest possible price ASAP
Key Details
Property Type Single Family Home
Sub Type Single Family Residence
Listing Status Sold
Purchase Type For Sale
Square Footage 2,761 sqft
Price per Sqft $246
Subdivision Ridglea North Add
MLS Listing ID 20423732
Sold Date 01/09/24
Style Traditional
Bedrooms 4
Full Baths 2
Half Baths 1
HOA Y/N None
Year Built 2008
Lot Size 6,969 Sqft
Acres 0.16
Lot Dimensions TBV
Property Description
SELLER IS OFFERING $10,000 FOR A BUYERS RATE BUY DOWN OR CLOSING COSTS!! Discover modern living at its finest nestled in the heart of Ridglea North. Meticulously maintained, this newer home offers a blend of comfort and style. Upon entering, you're greeted by a flood of natural light that enhances the rich wood floor. Open floorplan maximizes space and has flexibility for everyday living and entertaining. Chef's kitchen features an island, granite counters and SS appliances and spacious family room with stone fireplace. Downstairs, there is a study with French doors and a primary suite with an en-suite bath and huge walk-in closet. Secluded bonus room upstairs is perfect as a game room or the fourth bedroom. Work or study with ease in the built-in workstation on the second floor, a bonus area that overlooks the downstairs family room. Storage abounds throughout the home! Backyard sanctuary with covered porch and flagstone patio, surrounded by lush landscaping. Quick access to I-30.
Location
State TX
County Tarrant
Direction Located in Ridglea North.
Rooms
Dining Room 1
Interior
Interior Features Cable TV Available, Decorative Lighting, Granite Counters, High Speed Internet Available, Kitchen Island, Loft, Walk-In Closet(s)
Heating Central
Cooling Central Air
Flooring Carpet, Ceramic Tile, Wood
Fireplaces Number 1
Fireplaces Type Stone
Appliance Dishwasher, Disposal, Gas Range, Gas Water Heater, Refrigerator
Heat Source Central
Laundry Utility Room, Full Size W/D Area
Exterior
Exterior Feature Covered Patio/Porch, Rain Gutters, Lighting, Private Yard
Garage Spaces 2.0
Fence Wood
Utilities Available City Sewer, City Water, Electricity Connected, Individual Gas Meter, Individual Water Meter
Roof Type Composition
Total Parking Spaces 2
Garage Yes
Building
Lot Description Interior Lot, Landscaped, Sprinkler System, Subdivision
Story Two
Foundation Slab
Level or Stories Two
Structure Type Brick,Rock/Stone
Schools
Elementary Schools Phillips M
Middle Schools Monnig
High Schools Arlngtnhts
School District Fort Worth Isd
Others
Ownership American Escrow and Closing Company
Acceptable Financing Cash, Conventional, VA Loan
Listing Terms Cash, Conventional, VA Loan
Financing Conventional
Read Less

©2024 North Texas Real Estate Information Systems.
Bought with John Zimmerman • Compass RE Texas, LLC



