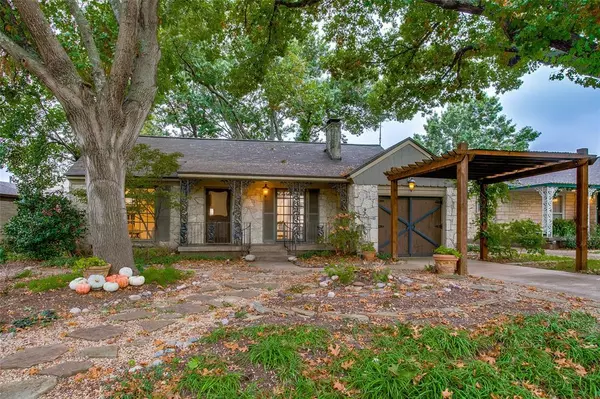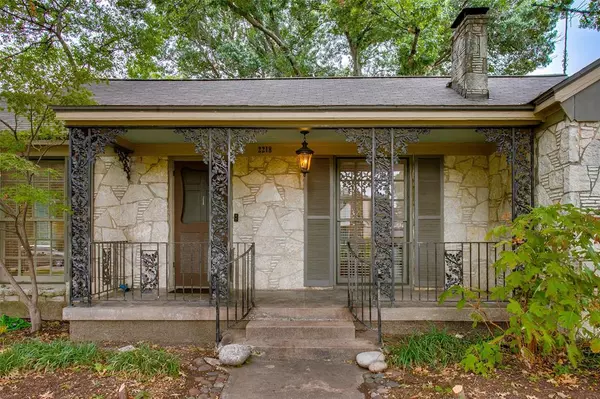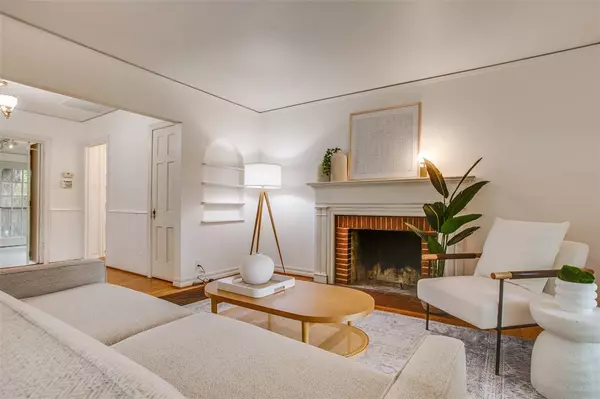For more information regarding the value of a property, please contact us for a free consultation.
2218 Lawndale Drive Dallas, TX 75211
Want to know what your home might be worth? Contact us for a FREE valuation!

Our team is ready to help you sell your home for the highest possible price ASAP
Key Details
Property Type Single Family Home
Sub Type Single Family Residence
Listing Status Sold
Purchase Type For Sale
Square Footage 1,411 sqft
Price per Sqft $271
Subdivision Stevens Park Village
MLS Listing ID 20451068
Sold Date 01/19/24
Bedrooms 2
Full Baths 1
HOA Y/N None
Year Built 1941
Lot Size 7,187 Sqft
Acres 0.165
Lot Dimensions 70 x 113
Property Description
Dreaming of owning a sweet, quaint cottage? This stone charmer is located in the heart of Stevens Park Village, where winding streets and greenways grace intact architecture of the 1940's. The covered front porch, formal living room, picture molding, original hardwood floors, quaint builtins, period hardware and oversized divided-light windows are all sure to impress. An original blue-tiled Jack & Jill bath connects the two good-sized bedrooms. Conversion of the original garage works well as a flex space, just right for casual living or dining. A cheerful sunroom overlooks the pretty backyard and is perfect for extra seating, morning coffee or even as a light-filled art studio. This home is shaded by a trio of spectacular trees! Stevens Park Village is one of the most accessible North Oak Cliff cottage neighborhoods. SPV is sited near major freeways with various quick routes into and out of Downtown Dallas. Close to Sylvan-30, Stevens Park Golf, Bishop Arts, Methodist Hospital & more!
Location
State TX
County Dallas
Community Curbs, Sidewalks
Direction From downtown Dallas, west on I 30 and exit S Hampton Rd. Right onto Fort Worth Ave and right onto W Colorado Blvd. Bear to the right onto Leander Dr then left onto Lawndale Dr. This home is the 3rd on the left with the pergola style carport.
Rooms
Dining Room 2
Interior
Interior Features Decorative Lighting
Heating Central, Floor Furnance, Gas Jets, Natural Gas
Cooling Attic Fan, Ceiling Fan(s), Central Air
Flooring Ceramic Tile, Concrete, Hardwood
Fireplaces Number 1
Fireplaces Type Gas, Wood Burning
Appliance Dishwasher, Gas Range
Heat Source Central, Floor Furnance, Gas Jets, Natural Gas
Exterior
Exterior Feature Covered Patio/Porch
Carport Spaces 1
Fence Wood
Community Features Curbs, Sidewalks
Utilities Available City Sewer, City Water, Curbs, Sidewalk
Roof Type Composition
Total Parking Spaces 1
Garage No
Building
Story One
Foundation Pillar/Post/Pier
Level or Stories One
Structure Type Rock/Stone
Schools
Elementary Schools Stevenspar
Middle Schools Raul Quintanilla
High Schools Pinkston
School District Dallas Isd
Others
Ownership Estate of Pamela Jane Mount
Financing VA
Read Less

©2025 North Texas Real Estate Information Systems.
Bought with Jamie Kohlmann • Dave Perry Miller Real Estate



