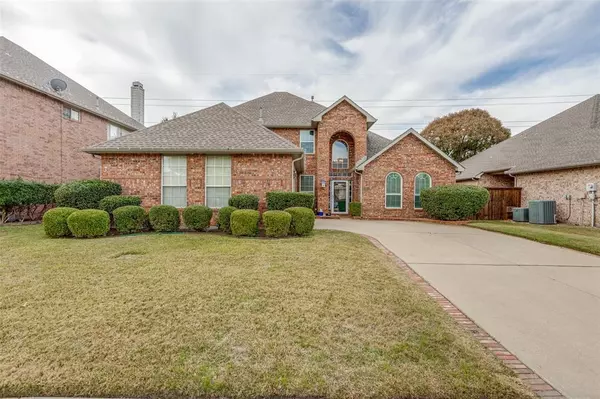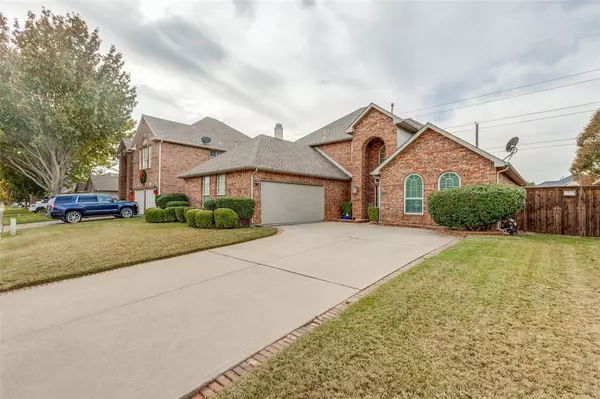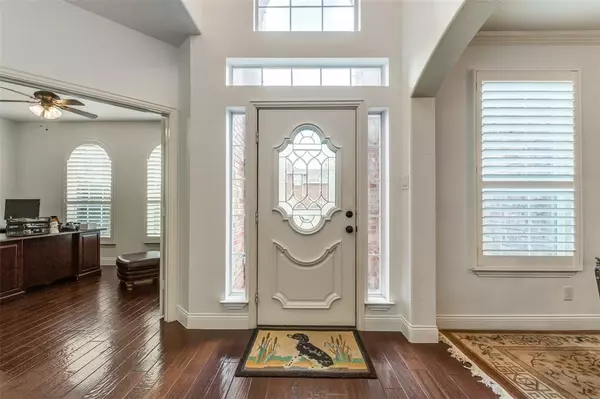For more information regarding the value of a property, please contact us for a free consultation.
5903 Wilmington Drive Frisco, TX 75035
Want to know what your home might be worth? Contact us for a FREE valuation!

Our team is ready to help you sell your home for the highest possible price ASAP
Key Details
Property Type Single Family Home
Sub Type Single Family Residence
Listing Status Sold
Purchase Type For Sale
Square Footage 2,735 sqft
Price per Sqft $204
Subdivision Plantation Resort Ph Iiia The
MLS Listing ID 20483162
Sold Date 01/25/24
Style Traditional
Bedrooms 4
Full Baths 2
Half Baths 1
HOA Fees $15
HOA Y/N Mandatory
Year Built 1998
Annual Tax Amount $7,609
Lot Size 6,969 Sqft
Acres 0.16
Property Description
Welcome to your dream home on the serene greens of the Plantation Golf Club, Hole 16! This 2 story, 4-bedroom, 2.5-bathroom home is a perfect blend of functionality and leisure. Home boasts an open floor plan including formal dining room, office, and game room. Beautiful cherry wood floors, huge eat-in kitchen with island and plenty of room for everyone. The large game room upstairs has plenty of extra space also. The extended 2.5 car garage is perfect for a golf cart or workshop. Take advantage of all the Plantation Resort neighborhood has to offer- public golf course, club house with restaurant, duck ponds, hike & bike trails, fishing, swimiming, and tennis courts.
Location
State TX
County Collin
Community Club House, Community Pool, Golf, Park, Playground, Tennis Court(S)
Direction From Hwy 121 Exit N on Hillcrest, E on Lebanon, N on Plantation to Subd Entry, E on Jereme Tr, N on Wilmington, House on Left Side
Rooms
Dining Room 2
Interior
Interior Features Built-in Features, Cable TV Available, Decorative Lighting, Eat-in Kitchen, High Speed Internet Available, Kitchen Island, Open Floorplan, Pantry, Walk-In Closet(s)
Heating Central, Fireplace(s), Natural Gas
Cooling Ceiling Fan(s), Central Air, Electric
Flooring Carpet, Ceramic Tile, Wood
Fireplaces Number 1
Fireplaces Type Gas, Gas Logs, Gas Starter, Living Room
Appliance Built-in Gas Range, Dishwasher, Disposal, Electric Oven, Microwave, Plumbed For Gas in Kitchen
Heat Source Central, Fireplace(s), Natural Gas
Laundry Electric Dryer Hookup, Utility Room, Full Size W/D Area, Washer Hookup
Exterior
Exterior Feature Awning(s), Rain Gutters, Lighting
Garage Spaces 2.0
Fence Back Yard, Wrought Iron
Community Features Club House, Community Pool, Golf, Park, Playground, Tennis Court(s)
Utilities Available Cable Available, City Sewer, City Water, Electricity Connected, Individual Gas Meter, Individual Water Meter, Sidewalk
Roof Type Composition
Total Parking Spaces 2
Garage Yes
Building
Lot Description Few Trees, Interior Lot, Landscaped, On Golf Course, Sprinkler System, Subdivision
Story Two
Foundation Slab
Level or Stories Two
Structure Type Brick
Schools
Elementary Schools Curtsinger
Middle Schools Wester
High Schools Centennial
School District Frisco Isd
Others
Restrictions Deed
Ownership Sex Tax Records
Acceptable Financing Cash, Conventional, FHA, VA Loan
Listing Terms Cash, Conventional, FHA, VA Loan
Financing Conventional
Special Listing Condition Aerial Photo, Survey Available
Read Less

©2024 North Texas Real Estate Information Systems.
Bought with Roshni Menon • RE/MAX DFW Associates



