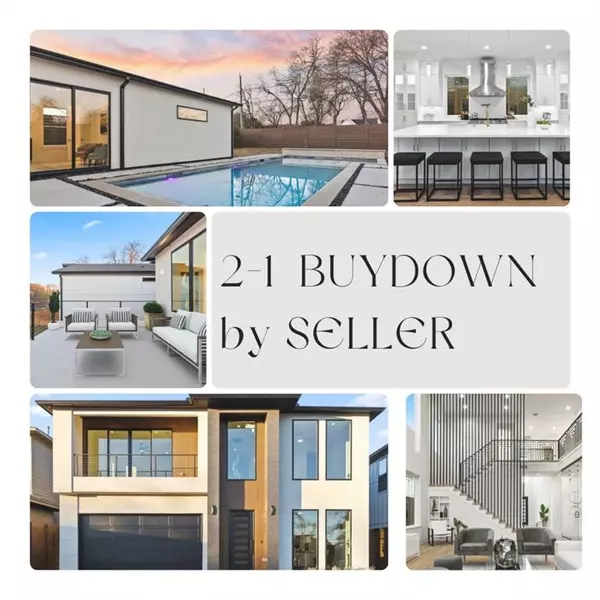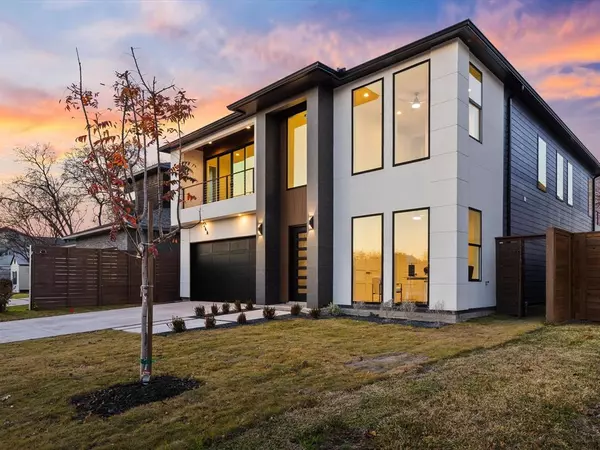For more information regarding the value of a property, please contact us for a free consultation.
4807 W University Boulevard Dallas, TX 75209
Want to know what your home might be worth? Contact us for a FREE valuation!

Our team is ready to help you sell your home for the highest possible price ASAP
Key Details
Property Type Single Family Home
Sub Type Single Family Residence
Listing Status Sold
Purchase Type For Sale
Square Footage 4,253 sqft
Price per Sqft $434
Subdivision Greenway Terrace
MLS Listing ID 20503046
Sold Date 01/25/24
Style Contemporary/Modern
Bedrooms 5
Full Baths 6
Half Baths 1
HOA Y/N None
Year Built 2024
Lot Size 8,189 Sqft
Acres 0.188
Lot Dimensions 50 * 164
Property Description
2-1 BUY DOWN INCENTIVE by Seller. Discover your ideal living experience in this magnificent home on a coveted street. Walk to top-notch restaurants and shopping, minutes from Love Field, DNT and UTSW for ultimate convenience. Step into modern elegance with captivating white stucco, sleek black windows and a front balcony. Generously sized living and dining areas with 5-inch hardwood floors feature exquisite finishes, a glass wine cellar and access to the covered patio with an outdoor kitchen and POOL. Experience seamless indoor-outdoor living with a slider door off the living room. The kitchen boasts a large island, shaker-style cabinetry, premium appliances and a breakfast nook. Main floor hosts the master suite, study or guest room, full bath, and custom closet. Upstairs, find a game room, media room, and three bedrooms. Step onto the balcony overlooking the pool area, a relaxing oasis. Own your dream home in Lovers Ln& Inwood Rd neighborhood.
Location
State TX
County Dallas
Direction Take exit 5A onto TX-12-LOOP W (W Northwest Hwy). Go for 3.5 mi. Turn left onto Inwood Rd. Go for 1.5 mi. Turn right onto W University Blvd. Go for 0.3 mi.
Rooms
Dining Room 2
Interior
Interior Features Chandelier, Decorative Lighting, Double Vanity, Granite Counters, Kitchen Island, Open Floorplan, Pantry, Walk-In Closet(s)
Heating Central, Electric, Natural Gas
Cooling Attic Fan, Ceiling Fan(s), Central Air, Electric, Gas
Flooring Hardwood, Tile
Fireplaces Number 1
Fireplaces Type Electric, Living Room
Appliance Built-in Gas Range, Dishwasher, Disposal, Gas Cooktop, Gas Range, Gas Water Heater, Microwave, Plumbed For Gas in Kitchen, Tankless Water Heater, Vented Exhaust Fan
Heat Source Central, Electric, Natural Gas
Exterior
Garage Spaces 2.0
Carport Spaces 2
Pool Outdoor Pool, Waterfall
Utilities Available Alley, City Sewer, City Water, Electricity Connected, Individual Gas Meter, Individual Water Meter, Natural Gas Available, Sewer Available, Underground Utilities
Roof Type Asphalt
Total Parking Spaces 2
Garage Yes
Private Pool 1
Building
Story Two
Level or Stories Two
Schools
Elementary Schools Polk
Middle Schools Cary
High Schools Jefferson
School District Dallas Isd
Others
Ownership Silverlake LLC
Acceptable Financing Cash, Conventional, FHA, Fixed, VA Loan
Listing Terms Cash, Conventional, FHA, Fixed, VA Loan
Financing Conventional
Read Less

©2025 North Texas Real Estate Information Systems.
Bought with Tessa Larson • Keller Williams Legacy



