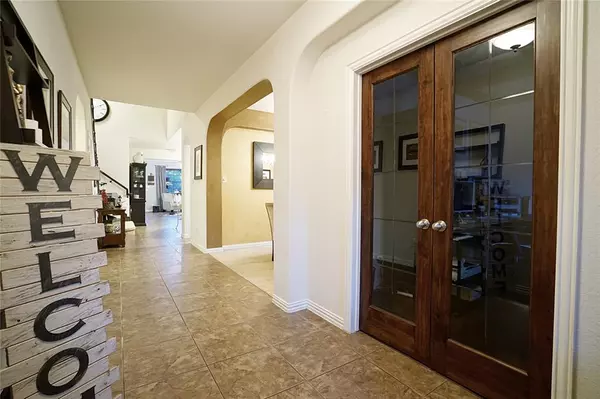For more information regarding the value of a property, please contact us for a free consultation.
1831 Long Bow Trail Euless, TX 76040
Want to know what your home might be worth? Contact us for a FREE valuation!

Our team is ready to help you sell your home for the highest possible price ASAP
Key Details
Property Type Single Family Home
Sub Type Single Family Residence
Listing Status Sold
Purchase Type For Sale
Square Footage 3,535 sqft
Price per Sqft $165
Subdivision Villas At Texas Star
MLS Listing ID 20428187
Sold Date 01/02/24
Style Traditional
Bedrooms 4
Full Baths 2
Half Baths 1
HOA Fees $39/ann
HOA Y/N Mandatory
Year Built 2009
Annual Tax Amount $8,508
Lot Size 8,189 Sqft
Acres 0.188
Property Description
SELLER TO GIVE $10k TOWARDS 2-1 RATE BUYDOWN OR CLOSING COSTS! Custom home with original owner in prime location. This home features an open floorplan with lots of bells and whistles! You will love working from home in an office with coffered ceilings, and a french door entry. The kitchen has stainless appliances, granite counters and breakfast area. There is also a formal dining area next to the kitchen. The downstairs living room has custom shelving, ceiling fan,and fireplace. The huge master bedroom is downstairs and has a private bath with jetted tub, separate shower, separate sinks,and a walk in closet with custom storage. Upstairs you will find a game room where the pool table can convey, and a media room with seating that will stay, along with projector and screen! The garage is oversized with work area. Backyard has a fantastic patio area, and a pergola on the side yard. HVAC system downstairs 2022 upstairs 2023, new Roof within 2 yrs.
Location
State TX
County Tarrant
Direction North of Hwy 10, turn into Villas of Texas Star, take first right
Rooms
Dining Room 2
Interior
Interior Features Cable TV Available, Eat-in Kitchen, Granite Counters, High Speed Internet Available, Pantry, Walk-In Closet(s)
Heating Central, Natural Gas
Cooling Ceiling Fan(s), Central Air, Electric
Flooring Carpet, Ceramic Tile
Fireplaces Number 1
Fireplaces Type Gas
Equipment Home Theater
Appliance Dishwasher, Disposal, Gas Cooktop, Microwave
Heat Source Central, Natural Gas
Laundry Utility Room, Laundry Chute, Full Size W/D Area
Exterior
Exterior Feature Rain Gutters
Garage Spaces 2.0
Fence Rock/Stone, Wood
Utilities Available Cable Available, City Sewer, City Water, Sidewalk
Roof Type Composition
Total Parking Spaces 2
Garage Yes
Building
Story Two
Foundation Slab
Level or Stories Two
Structure Type Brick
Schools
Elementary Schools Wilshire
High Schools Trinity
School District Hurst-Euless-Bedford Isd
Others
Ownership Monty and Sonya Buhrow
Acceptable Financing Cash, Conventional, VA Loan
Listing Terms Cash, Conventional, VA Loan
Financing Conventional
Read Less

©2025 North Texas Real Estate Information Systems.
Bought with Dilip Subedi • Beam Real Estate, LLC



