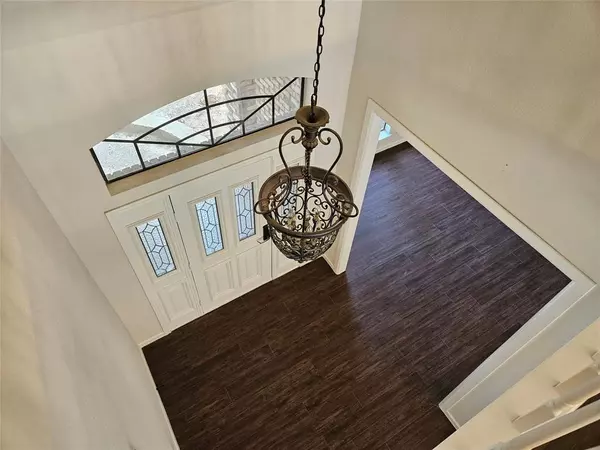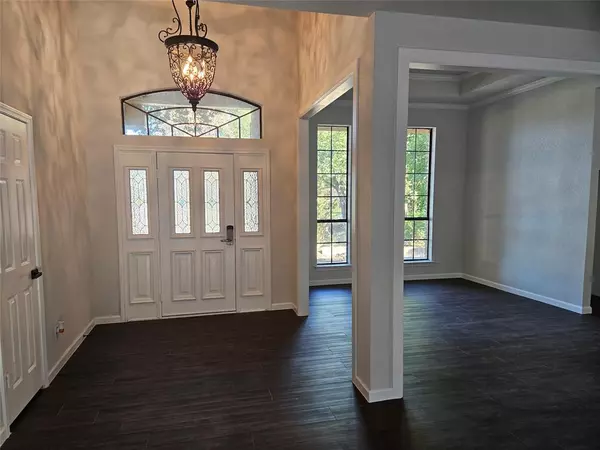For more information regarding the value of a property, please contact us for a free consultation.
716 Bunker Hill Drive Arlington, TX 76011
Want to know what your home might be worth? Contact us for a FREE valuation!

Our team is ready to help you sell your home for the highest possible price ASAP
Key Details
Property Type Single Family Home
Sub Type Single Family Residence
Listing Status Sold
Purchase Type For Sale
Square Footage 2,757 sqft
Price per Sqft $180
Subdivision Treetop Add
MLS Listing ID 20452322
Sold Date 01/30/24
Bedrooms 4
Full Baths 3
Half Baths 1
HOA Y/N None
Year Built 1986
Annual Tax Amount $10,286
Lot Size 10,715 Sqft
Acres 0.246
Property Description
Nestled in a serene, sought-after neighborhood, this exceptional residence seamlessly blends modern luxury w an open floor plan, boasting 4 bedrooms, 3.5 baths. Features Mutwo master suites, great for the extended family. Property centrally located close to ATT stadium, Texas Rangers, Golf Club, attractions & restaurants. Entering through the elegant front door you'll be greeted w the natural light in the open living spaces, creating an inviting atmosphere throughout. With ALL BRAND-NEW luxury vinyl flooring, modern light fixtures, appliances, paint, cabinetries in a culinary haven of a kitchen, bathrooms w beautiful white quartz countertop. This property is an extraordinary invitation to a refined lifestyle. Stepping into the expansive backyard, you're greeted by a shimmering pool & a charming gazebo w a built-in grill, offering the perfect setting for outdoor entertainment.
Location
State TX
County Tarrant
Direction From I-30 West. Exit Center St go toward Lincoln Dr. Turn left on Lincoln Dr. Turn right onto Kyle Dr. Turn right onto Eagle Park Ln. Turn left onto Bunker Hill Dr. House on the right side of cul-de-sac.
Rooms
Dining Room 2
Interior
Interior Features Cathedral Ceiling(s), Chandelier, Decorative Lighting, Double Vanity, Eat-in Kitchen, Granite Counters, Kitchen Island, Open Floorplan, Pantry, Vaulted Ceiling(s), Walk-In Closet(s), In-Law Suite Floorplan
Heating Central, Electric
Cooling Ceiling Fan(s), Central Air, Electric
Flooring Luxury Vinyl Plank
Fireplaces Number 1
Fireplaces Type Gas, Gas Starter, Wood Burning
Appliance Dishwasher, Disposal, Electric Cooktop, Electric Oven, Microwave, Vented Exhaust Fan
Heat Source Central, Electric
Laundry Electric Dryer Hookup, Utility Room, Full Size W/D Area, Washer Hookup
Exterior
Exterior Feature Attached Grill, Built-in Barbecue, Rain Gutters, Lighting, Outdoor Grill, Outdoor Kitchen, Private Yard
Garage Spaces 2.0
Fence Back Yard, Fenced, High Fence, Privacy, Wood
Pool Gunite, Heated, In Ground, Outdoor Pool, Pool/Spa Combo, Private, Pump, Water Feature
Utilities Available City Sewer, City Water, Individual Gas Meter, Individual Water Meter, Underground Utilities
Roof Type Composition
Total Parking Spaces 2
Garage Yes
Private Pool 1
Building
Lot Description Cul-De-Sac, Few Trees, Landscaped, Lrg. Backyard Grass, Many Trees, Sprinkler System, Subdivision
Story Two
Level or Stories Two
Schools
Elementary Schools Sherrod
High Schools Lamar
School District Arlington Isd
Others
Restrictions No Known Restriction(s)
Ownership See tax record
Acceptable Financing Cash, Conventional, FHA, Texas Vet, USDA Loan, VA Loan
Listing Terms Cash, Conventional, FHA, Texas Vet, USDA Loan, VA Loan
Financing Conventional
Read Less

©2025 North Texas Real Estate Information Systems.
Bought with Michael Xuereb • Michael's Realty Inc.



