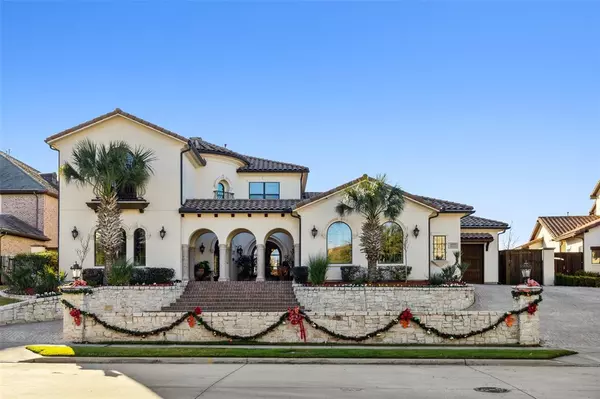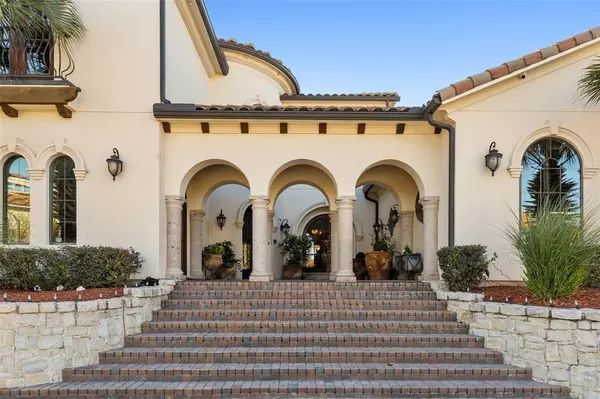For more information regarding the value of a property, please contact us for a free consultation.
1597 Prince William Lane Frisco, TX 75034
Want to know what your home might be worth? Contact us for a FREE valuation!

Our team is ready to help you sell your home for the highest possible price ASAP
Key Details
Property Type Single Family Home
Sub Type Single Family Residence
Listing Status Sold
Purchase Type For Sale
Square Footage 5,880 sqft
Price per Sqft $382
Subdivision Stonebriar Country Club Estate
MLS Listing ID 20505314
Sold Date 02/07/24
Style Mediterranean,Spanish
Bedrooms 4
Full Baths 4
Half Baths 3
HOA Fees $133/ann
HOA Y/N Mandatory
Year Built 2008
Annual Tax Amount $28,414
Lot Size 0.364 Acres
Acres 0.364
Property Description
Exclusive Stonebriar Country Club Estates residence. Offered turnkey - fully furnished. Stonebriar Country club golf course lot on the Fazio Resort Course, ideally positioned between the 5th green and 6th tee box - Dallas' preeminent Private country club - Avid Golfer magazine named Stonebriar Country Club in “The Best of the Private Clubs” list for the past decade. Stunning and picturesque golf course back yard views. Secluded and gated community. One of Frisco's most exclusive gated neighborhoods. An architectural masterpiece. Luxurious upgrades & stunning architectural detail - Originally the custom builders personal home for this exclusive community. Designated Gold Standard Five – Star community. Minutes from premier amenities such as PGA Golf Course, Legacy West, and DFW Airport. The great room, master suite, kitchen, balcony, all provide breathtaking views of its aquatic oasis, blending the outdoor and indoor living spaces overlooking panoramic views of the golf course.
Location
State TX
County Denton
Community Gated, Golf, Perimeter Fencing, Sidewalks
Direction Use GPS to locate. Drive up to the gated entrance and the gate will open automatically during normal business hours.
Rooms
Dining Room 2
Interior
Interior Features Cable TV Available, Chandelier, Decorative Lighting, Eat-in Kitchen, Flat Screen Wiring, Granite Counters, High Speed Internet Available, Kitchen Island, Natural Woodwork, Open Floorplan, Pantry, Sound System Wiring, Tile Counters, Walk-In Closet(s), Other
Cooling Ceiling Fan(s), Zoned
Flooring Slate, Travertine Stone, Wood
Fireplaces Number 3
Fireplaces Type Bedroom, Decorative, Double Sided, Family Room, Gas, Gas Logs, Glass Doors, Stone, Wood Burning, Other
Equipment Generator, Home Theater, Satellite Dish
Appliance Built-in Refrigerator, Dishwasher, Disposal, Electric Oven, Gas Cooktop, Ice Maker, Microwave, Plumbed For Gas in Kitchen, Refrigerator, Water Filter, Water Purifier, Water Softener
Exterior
Exterior Feature Attached Grill, Covered Patio/Porch, Rain Gutters, Lighting, Outdoor Grill, Outdoor Kitchen, Outdoor Living Center
Garage Spaces 3.0
Fence Wood, Wrought Iron
Pool Cabana, Fenced, Gunite, Heated, In Ground, Outdoor Pool, Pool Sweep, Pool/Spa Combo, Private, Water Feature, Waterfall
Community Features Gated, Golf, Perimeter Fencing, Sidewalks
Utilities Available Cable Available, City Sewer, City Water, Concrete, Curbs, Electricity Connected, Individual Gas Meter, Individual Water Meter, Phone Available, Sidewalk, Underground Utilities
Roof Type Spanish Tile
Total Parking Spaces 3
Garage Yes
Private Pool 1
Building
Lot Description Level, On Golf Course
Story Two
Foundation Slab
Level or Stories Two
Structure Type Stucco
Schools
Elementary Schools Hicks
Middle Schools Arbor Creek
High Schools Hebron
School District Lewisville Isd
Others
Ownership Brooks
Acceptable Financing Cash, Conventional
Listing Terms Cash, Conventional
Financing Conventional
Special Listing Condition Survey Available
Read Less

©2024 North Texas Real Estate Information Systems.
Bought with Mary Gibson • Coldwell Banker Realty Plano



