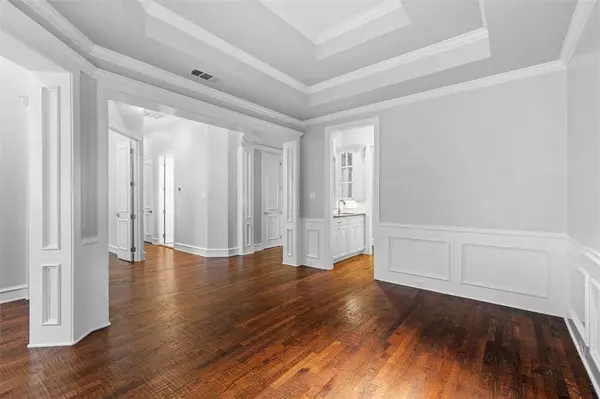For more information regarding the value of a property, please contact us for a free consultation.
615 Regency Crossing Southlake, TX 76092
Want to know what your home might be worth? Contact us for a FREE valuation!

Our team is ready to help you sell your home for the highest possible price ASAP
Key Details
Property Type Single Family Home
Sub Type Single Family Residence
Listing Status Sold
Purchase Type For Sale
Square Footage 2,584 sqft
Price per Sqft $377
Subdivision Timarron Add
MLS Listing ID 20480753
Sold Date 01/30/24
Bedrooms 3
Full Baths 3
Half Baths 1
HOA Fees $225/ann
HOA Y/N Mandatory
Year Built 1997
Annual Tax Amount $18,122
Lot Size 7,753 Sqft
Acres 0.178
Property Description
Gorgeous updated villa home in prestigious Timarron. 3 bedrooms each with own full bath and additional guest powder. Formal dining, butlers pantry w wet bar, kitchen open to breakfast area and family room. Wood floors throughtout. Updated kitchen has everything that today's buyers are looking for including Thermador Appliances. Large primary suit has fireplace and huge walk in closet. Additional walk in closet adjoins primary's bath to laundry for convenience. A true lock and leave as HOA provides front lawn care including seasonal flowers twice yearly. Enjoy privacy on the large paved patio with builtin fire pit. Plenty of room for pool if desired oversized garage with built ins. Shows like new, a must see!
Location
State TX
County Tarrant
Community Club House, Community Pool, Community Sprinkler, Curbs, Fitness Center, Park, Playground, Sidewalks
Direction From Continental head south on Byron Nelson Parkway. Take second right at Villa Promenade then right on Regency Crossing. House will be on left.
Rooms
Dining Room 2
Interior
Interior Features Cable TV Available, Decorative Lighting, Double Vanity, Eat-in Kitchen, Flat Screen Wiring, High Speed Internet Available, Kitchen Island, Open Floorplan, Paneling, Pantry, Wainscoting, Walk-In Closet(s), Wet Bar
Heating Central, Natural Gas
Cooling Ceiling Fan(s), Central Air, Electric
Flooring Carpet, Ceramic Tile, Hardwood
Fireplaces Number 1
Fireplaces Type Gas Logs, Gas Starter, Living Room, Master Bedroom, See Through Fireplace
Appliance Built-in Gas Range, Built-in Refrigerator, Commercial Grade Range, Commercial Grade Vent, Dishwasher, Disposal, Electric Water Heater, Gas Cooktop, Gas Oven, Gas Range, Gas Water Heater, Microwave, Refrigerator
Heat Source Central, Natural Gas
Exterior
Exterior Feature Awning(s), Covered Patio/Porch, Fire Pit, Rain Gutters, Lighting
Garage Spaces 2.0
Fence Back Yard, High Fence, Wood
Community Features Club House, Community Pool, Community Sprinkler, Curbs, Fitness Center, Park, Playground, Sidewalks
Utilities Available City Sewer, City Water
Roof Type Composition
Total Parking Spaces 2
Garage Yes
Building
Lot Description Interior Lot, Landscaped, Sprinkler System, Subdivision
Story One
Foundation Slab
Level or Stories One
Structure Type Stucco
Schools
Elementary Schools Oldunion
Middle Schools Dawson
High Schools Carroll
School District Carroll Isd
Others
Ownership Owner of record
Acceptable Financing Cash, Conventional
Listing Terms Cash, Conventional
Financing Cash
Read Less

©2024 North Texas Real Estate Information Systems.
Bought with Mary Lanier • RE/MAX Trinity



