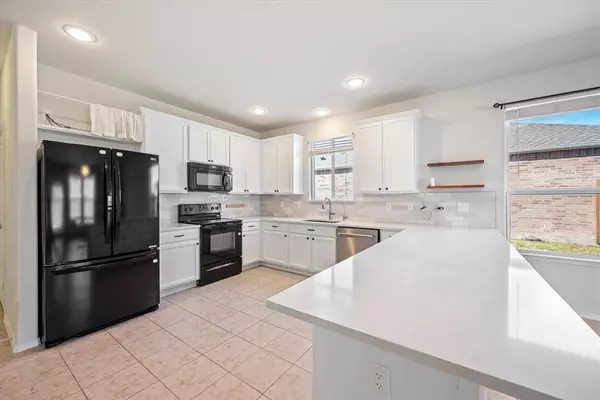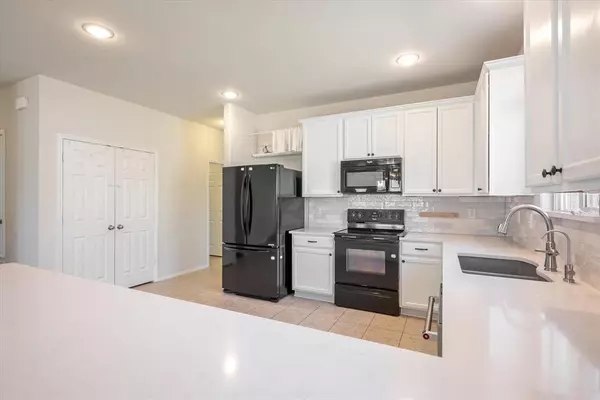For more information regarding the value of a property, please contact us for a free consultation.
504 High Desert Drive Fort Worth, TX 76131
Want to know what your home might be worth? Contact us for a FREE valuation!

Our team is ready to help you sell your home for the highest possible price ASAP
Key Details
Property Type Single Family Home
Sub Type Single Family Residence
Listing Status Sold
Purchase Type For Sale
Square Footage 1,771 sqft
Price per Sqft $177
Subdivision Bar C Ranch
MLS Listing ID 20498290
Sold Date 02/20/24
Style Traditional
Bedrooms 3
Full Baths 2
HOA Fees $18
HOA Y/N Mandatory
Year Built 2015
Annual Tax Amount $6,515
Lot Size 6,621 Sqft
Acres 0.152
Property Description
Beautifully updated one story home, featuring 3 bedrooms, 2 bathrooms and a designated office. This home boasts a welcoming open concept living area, showcasing stylish lighting, quartz countertops, Luxury Vinyl flooring, and new carpeting in the bedrooms. The kitchen is a standout, with custom white cabinetry, an oversized granite sink, and quartz countertops, complete with a triple filter water filtration system. The backyard has been thoughtfully landscaped, with updated features like weed barrier flowerbeds, stone walkways, and a new sprinkler system. A new roof was added in 2021. Located in a friendly community, you'll have access to a pool, playground, and walking trails. Plus, a storage shed is included for added convenience.
Location
State TX
County Tarrant
Community Community Pool
Direction From Hwy 35 head west on Basswood Blvd. Turn left on E Baily Boswell Rd then turn right on Comanche Springs Dr. Turn left on Branding Iron Trail, then right on Wyoming Dr. Turn left on High Desert Dr. House will be on your right.
Rooms
Dining Room 1
Interior
Interior Features Built-in Features, Eat-in Kitchen, High Speed Internet Available, Pantry, Walk-In Closet(s)
Heating Central, Electric
Cooling Ceiling Fan(s), Central Air, Electric
Flooring Carpet, Luxury Vinyl Plank, Tile
Appliance Dishwasher, Disposal, Electric Range, Electric Water Heater, Microwave
Heat Source Central, Electric
Laundry Electric Dryer Hookup, Utility Room, Full Size W/D Area, Washer Hookup
Exterior
Exterior Feature Rain Gutters
Garage Spaces 2.0
Fence Wood
Community Features Community Pool
Utilities Available City Sewer, City Water
Total Parking Spaces 2
Garage Yes
Building
Lot Description Landscaped
Story One
Foundation Slab
Level or Stories One
Structure Type Brick
Schools
Elementary Schools Comanche Springs
Middle Schools Prairie Vista
High Schools Saginaw
School District Eagle Mt-Saginaw Isd
Others
Ownership Christopher and Miriam Moser
Acceptable Financing Cash, Conventional, FHA, VA Loan
Listing Terms Cash, Conventional, FHA, VA Loan
Financing Cash
Read Less

©2025 North Texas Real Estate Information Systems.
Bought with Peter Von Illyes • Redfin Corporation



