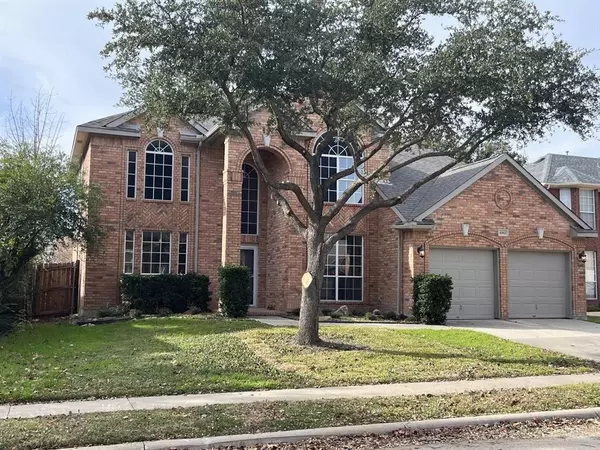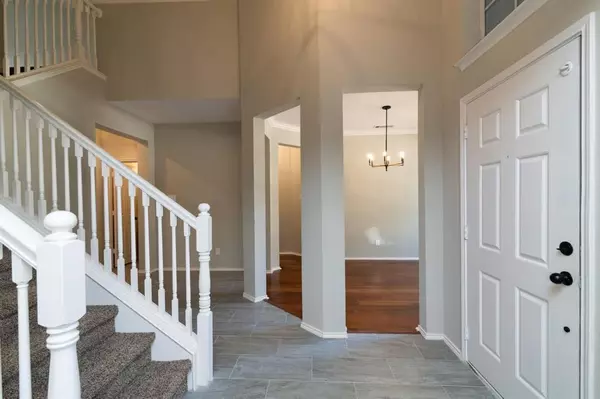For more information regarding the value of a property, please contact us for a free consultation.
8363 Denali Drive Fort Worth, TX 76137
Want to know what your home might be worth? Contact us for a FREE valuation!

Our team is ready to help you sell your home for the highest possible price ASAP
Key Details
Property Type Single Family Home
Sub Type Single Family Residence
Listing Status Sold
Purchase Type For Sale
Square Footage 2,967 sqft
Price per Sqft $155
Subdivision Park Glen Add
MLS Listing ID 20516003
Sold Date 02/23/24
Style Studio
Bedrooms 4
Full Baths 2
Half Baths 1
HOA Fees $5/ann
HOA Y/N Mandatory
Year Built 1998
Annual Tax Amount $10,265
Lot Size 6,708 Sqft
Acres 0.154
Property Description
Beautifully updated 4 bedroom home with a swimming pool in the Keller ISD. Located in a family neighborhood that has sidewalks, jogging trails, a playground and tennis courts. The floorplan offers 2 living spaces, a gameroom, a study and a kitchen that is open to the main living area which is ideal for entertaining. The master is large and has a dual sink vanity, garden tub, seperate shower and a great walk in closet. Updates completed Sept. '23 include a new 30 yr roof, paint inside and out, flooring, granite counters throughout, stainless appliances, back splash, tub and shower tile surrounds, all plumbing fixtures and light fixtures, cabinet and door hardware and much more! Retreat to the backyard that has a swimming pool, large covered patio and a grassy lawn.
Location
State TX
County Tarrant
Direction From N. Tarrant Pkwy, go South on Park Vista. Turn left on Hibbs Dr. and left on Denali. The house will be on the left.
Rooms
Dining Room 2
Interior
Interior Features Decorative Lighting, Dry Bar, Granite Counters, Kitchen Island, Vaulted Ceiling(s), Walk-In Closet(s)
Heating Central, Natural Gas
Cooling Ceiling Fan(s), Central Air, Electric
Flooring Carpet, Tile, Wood
Fireplaces Number 1
Fireplaces Type Brick, Gas Logs, Wood Burning
Appliance Dishwasher, Disposal, Electric Oven, Gas Cooktop, Gas Water Heater, Microwave, Plumbed For Gas in Kitchen
Heat Source Central, Natural Gas
Exterior
Exterior Feature Covered Patio/Porch, Rain Gutters
Garage Spaces 2.0
Fence Wood
Utilities Available City Sewer, City Water, Concrete, Curbs, Sidewalk
Roof Type Composition
Total Parking Spaces 2
Garage Yes
Private Pool 1
Building
Lot Description Few Trees, Interior Lot, Landscaped, Sprinkler System, Subdivision
Story Two
Foundation Slab
Level or Stories Two
Structure Type Brick
Schools
Elementary Schools Parkglen
Middle Schools Hillwood
High Schools Central
School District Keller Isd
Others
Ownership C3 Equity, LLC
Acceptable Financing Cash, Conventional, FHA, VA Loan
Listing Terms Cash, Conventional, FHA, VA Loan
Financing Conventional
Read Less

©2025 North Texas Real Estate Information Systems.
Bought with Karen Johnson • RE/MAX DFW Associates



