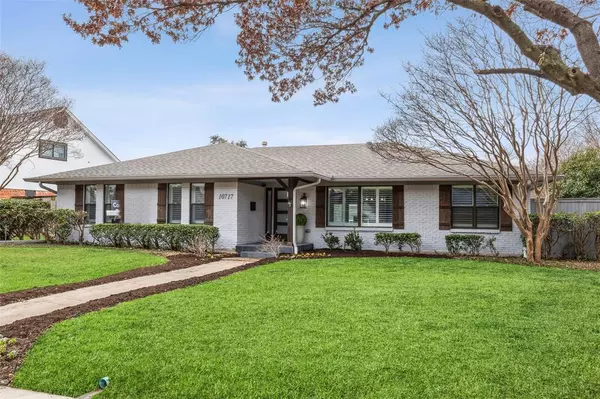For more information regarding the value of a property, please contact us for a free consultation.
10717 Ferndale Road Dallas, TX 75238
Want to know what your home might be worth? Contact us for a FREE valuation!

Our team is ready to help you sell your home for the highest possible price ASAP
Key Details
Property Type Single Family Home
Sub Type Single Family Residence
Listing Status Sold
Purchase Type For Sale
Square Footage 2,350 sqft
Price per Sqft $304
Subdivision Caribou Estates
MLS Listing ID 20514014
Sold Date 02/15/24
Style Ranch,Traditional
Bedrooms 4
Full Baths 3
HOA Y/N None
Year Built 1969
Annual Tax Amount $13,636
Lot Size 10,759 Sqft
Acres 0.247
Property Description
This beautiful home was fully renovated in 2018 and further updated by the current owners. A versatile and thoughtful layout has 4 full bedrooms, 3 baths and an additional study. The main gathering areas are perfect for living and entertaining with an open concept and vaulted ceilings. The chefs kitchen has an oversized center island, high end SS appliances, wine refrigerator, and quartz counters. A spacious master suite with a walk in closet and updated bath has quartz counters, soaking tub and large stand up shower. An extensive update list includes all new HVAC, light fixtures, marble flooring, plantation shutters, french drains, LED lighting, etc. A backyard oasis perfect for Texas summers with Pool and Spa that has newer Pebbletec plaster, heater, equipment and just installed pool pump. In addition, a spacious side yard off the kitchen perfect for play or pet area. All located in desirable Richardson ISD and Wallace Elementary. Walk or bike to Lake Highlands Trail.
Location
State TX
County Dallas
Direction From US-75 Head East on Walnut Hill and, North on Audelia Rd, East Ferndale. Destination will be on your right.
Rooms
Dining Room 2
Interior
Interior Features Built-in Features, Decorative Lighting, Eat-in Kitchen, Kitchen Island, Open Floorplan, Pantry, Sound System Wiring, Vaulted Ceiling(s), Walk-In Closet(s)
Heating Central, Natural Gas
Cooling Central Air, Electric
Flooring Carpet, Ceramic Tile, Hardwood, Marble
Fireplaces Number 1
Fireplaces Type Gas Logs, Gas Starter, Masonry
Appliance Dishwasher, Disposal, Gas Cooktop, Microwave, Double Oven, Plumbed For Gas in Kitchen, Vented Exhaust Fan
Heat Source Central, Natural Gas
Laundry Electric Dryer Hookup, Full Size W/D Area, Washer Hookup
Exterior
Exterior Feature Rain Gutters, Lighting, Private Yard, Storage
Garage Spaces 2.0
Fence Back Yard, Fenced, Wood
Pool Heated, In Ground, Outdoor Pool, Pool/Spa Combo
Utilities Available City Sewer, City Water
Roof Type Composition
Total Parking Spaces 2
Garage Yes
Private Pool 1
Building
Lot Description Few Trees, Interior Lot, Landscaped, Sprinkler System
Story One
Foundation Pillar/Post/Pier
Level or Stories One
Structure Type Brick
Schools
Elementary Schools Wallace
High Schools Lake Highlands
School District Richardson Isd
Others
Ownership See DCAD
Acceptable Financing Cash, Conventional, VA Loan
Listing Terms Cash, Conventional, VA Loan
Financing Conventional
Read Less

©2025 North Texas Real Estate Information Systems.
Bought with Sarah Thwaites • David Ivy Group, LLC.



